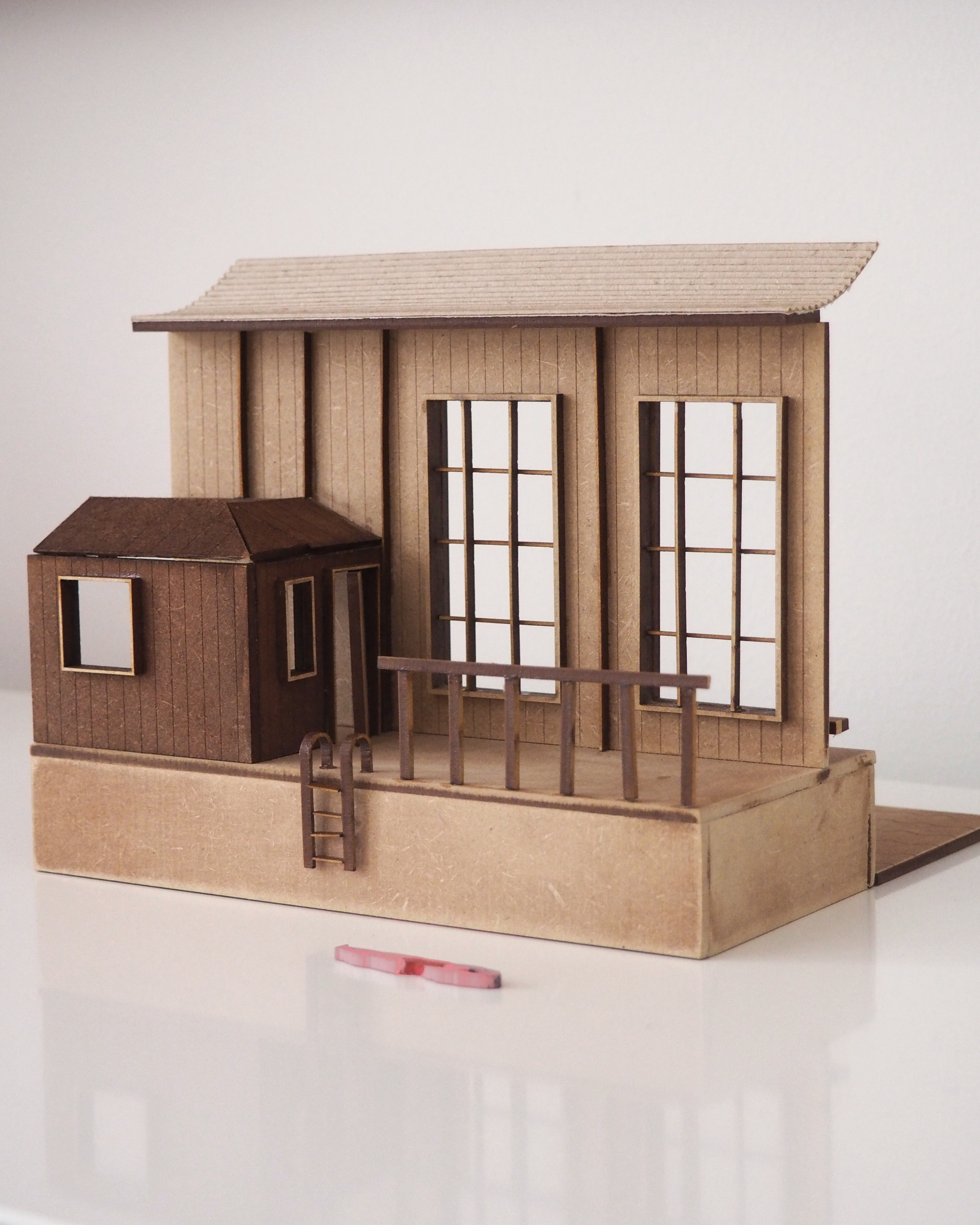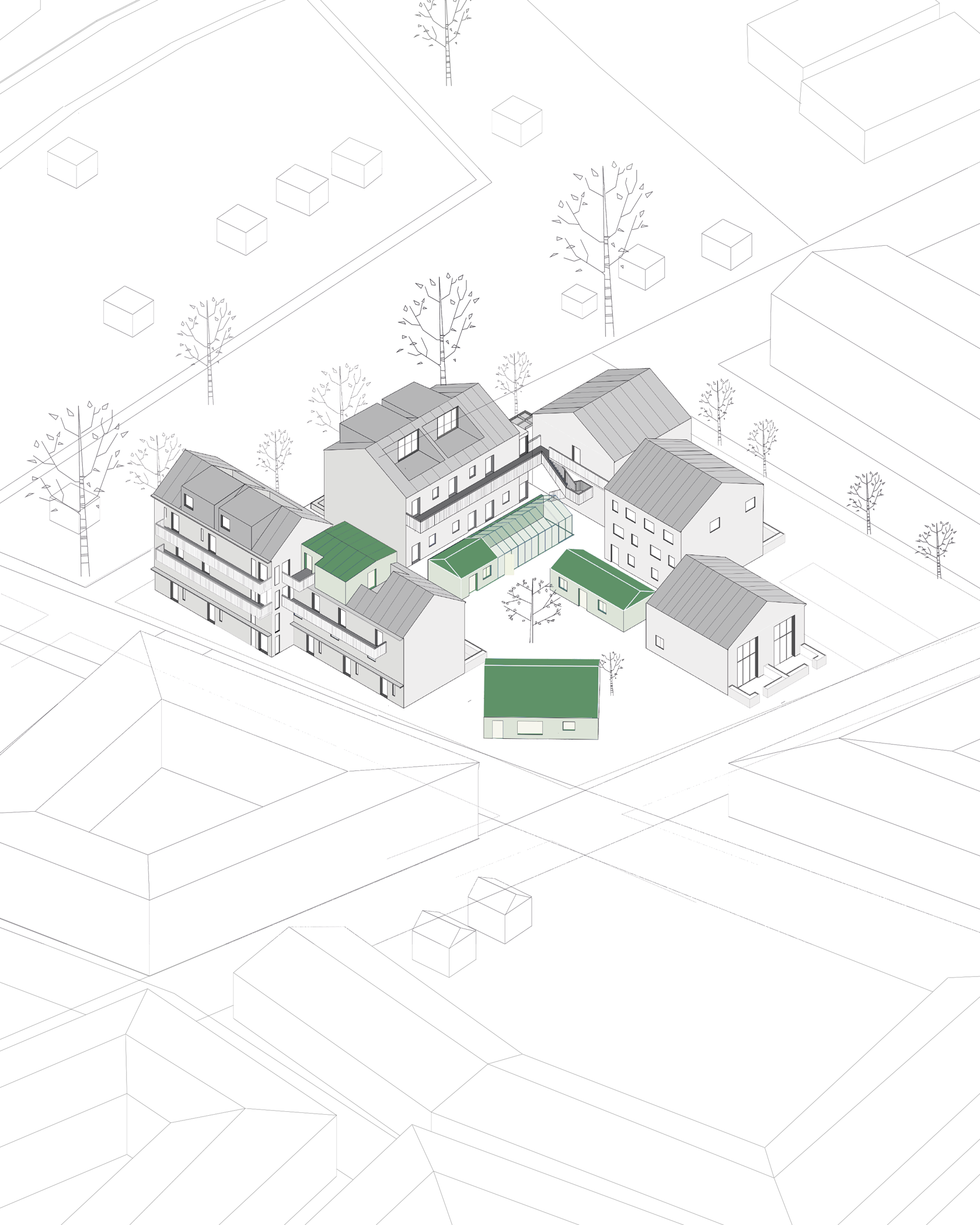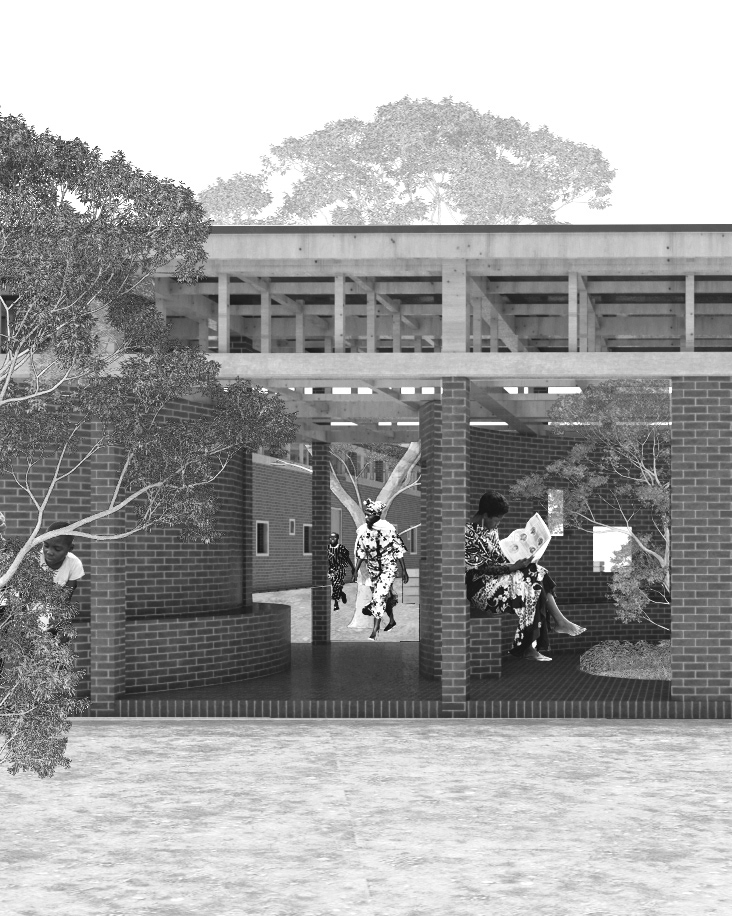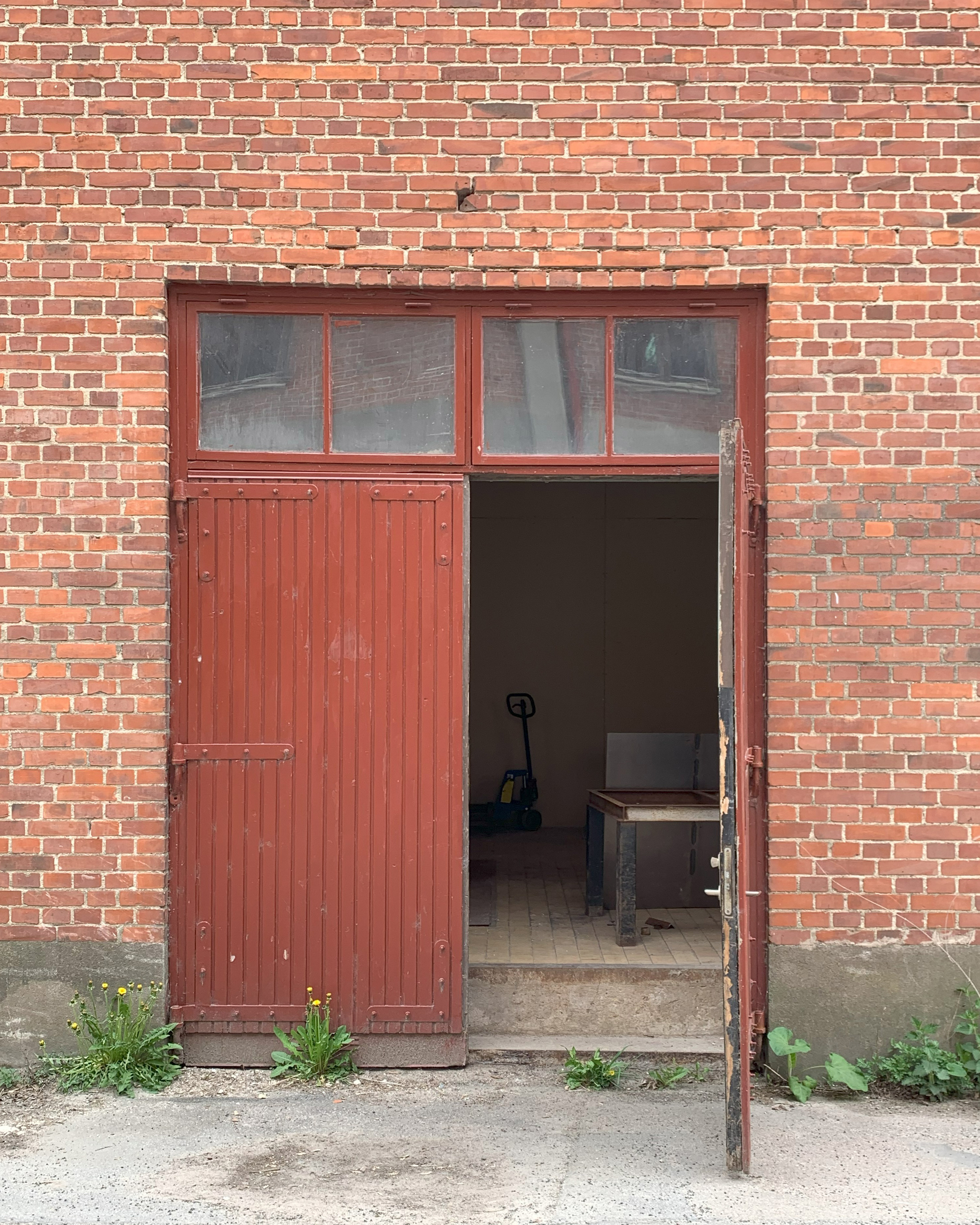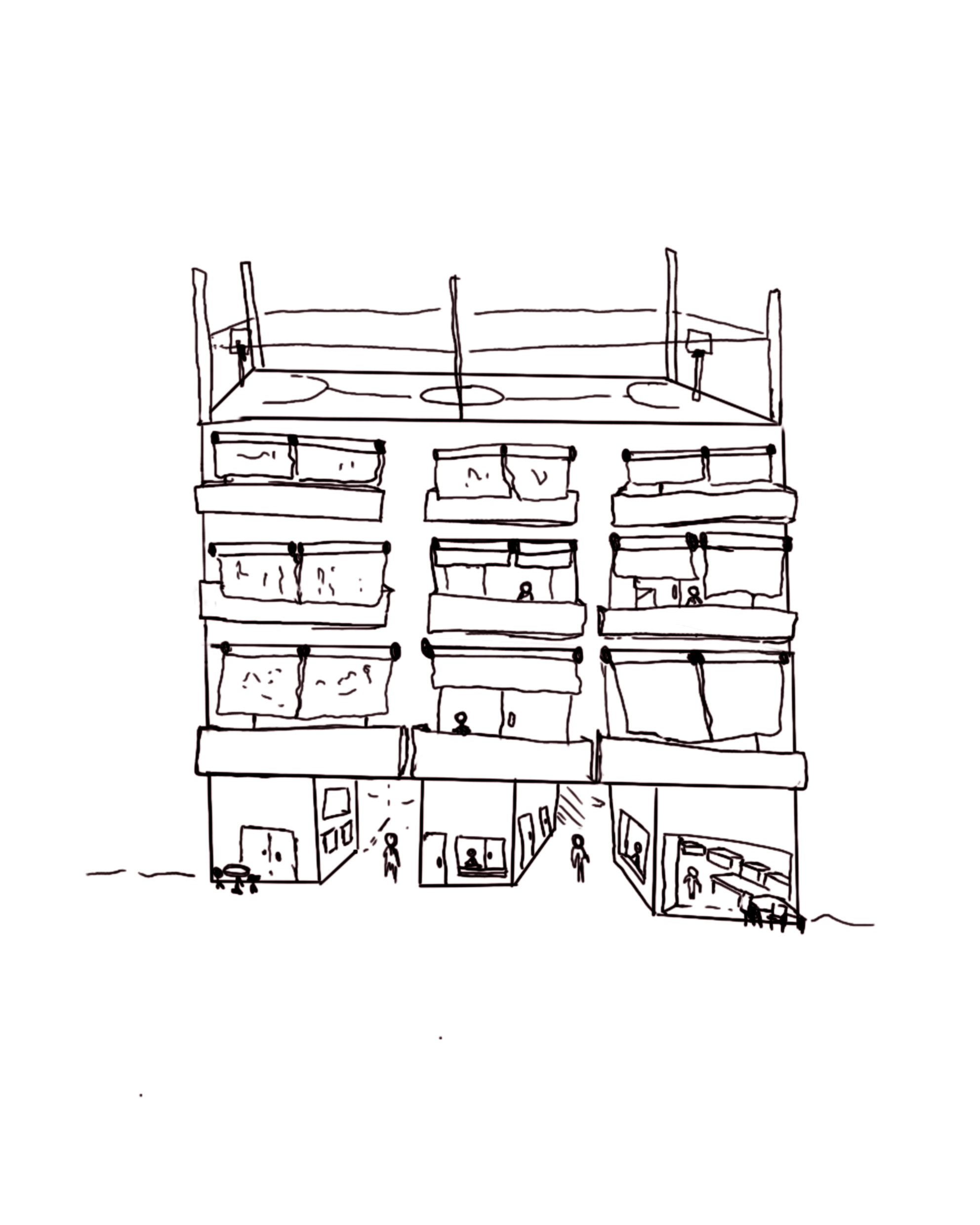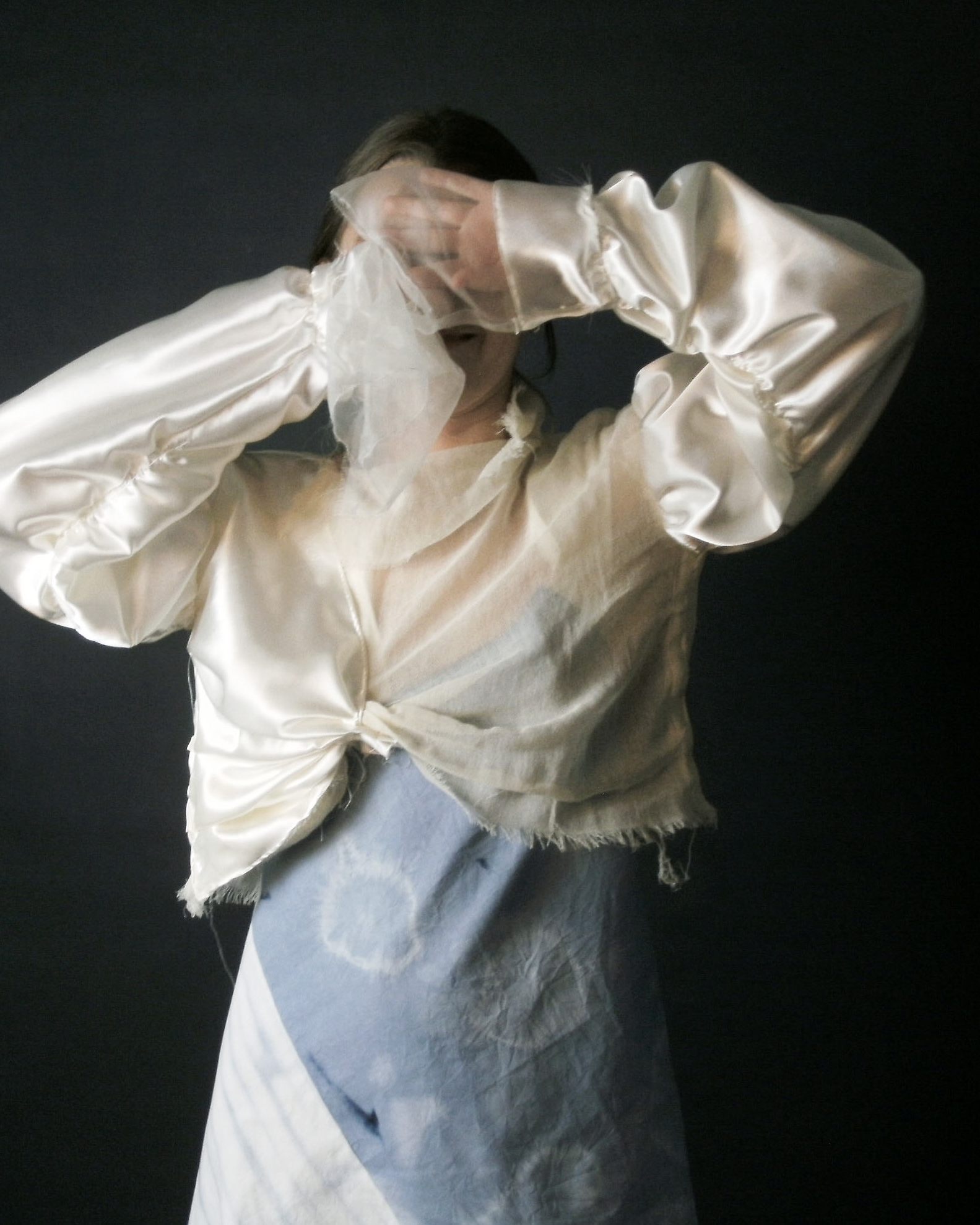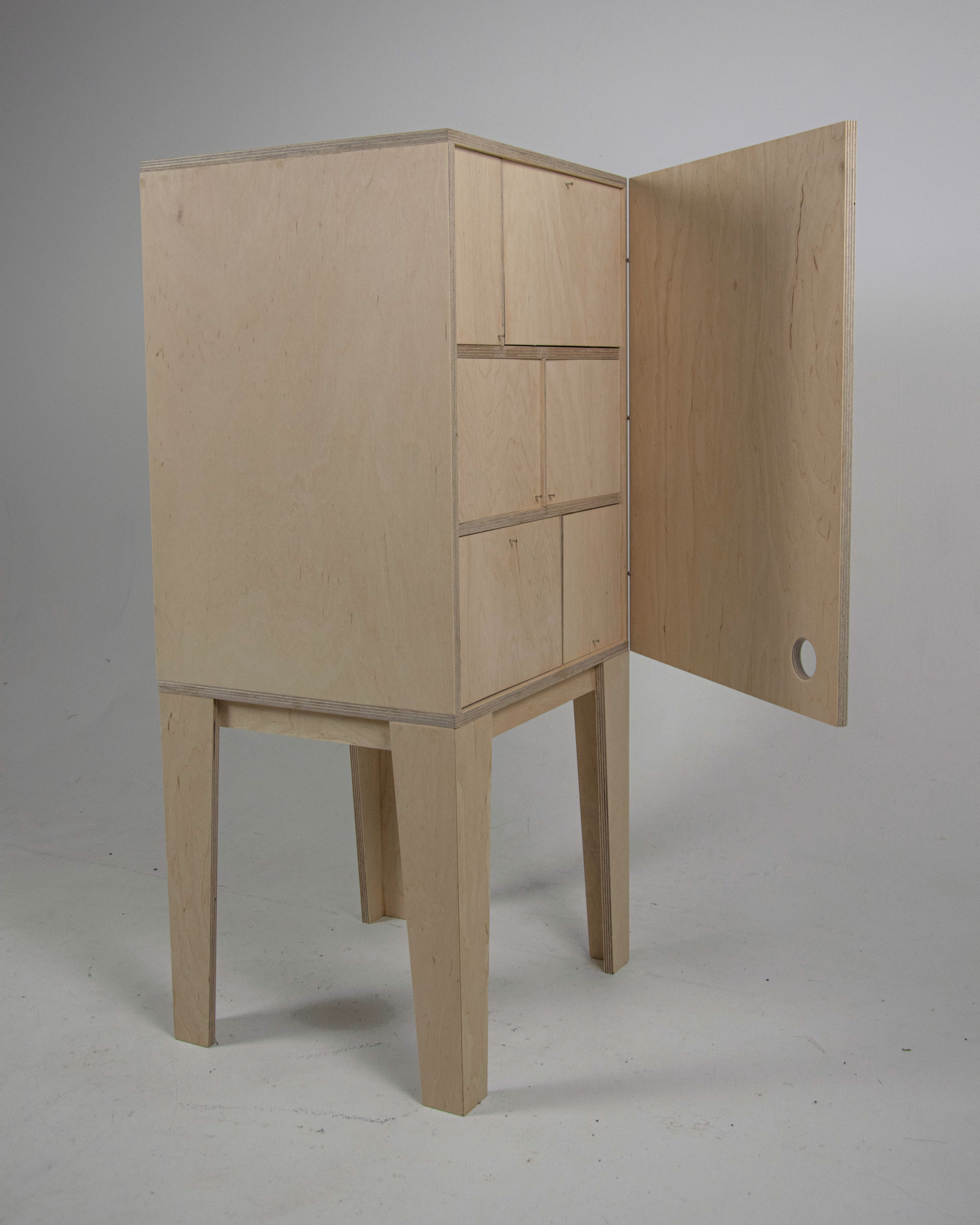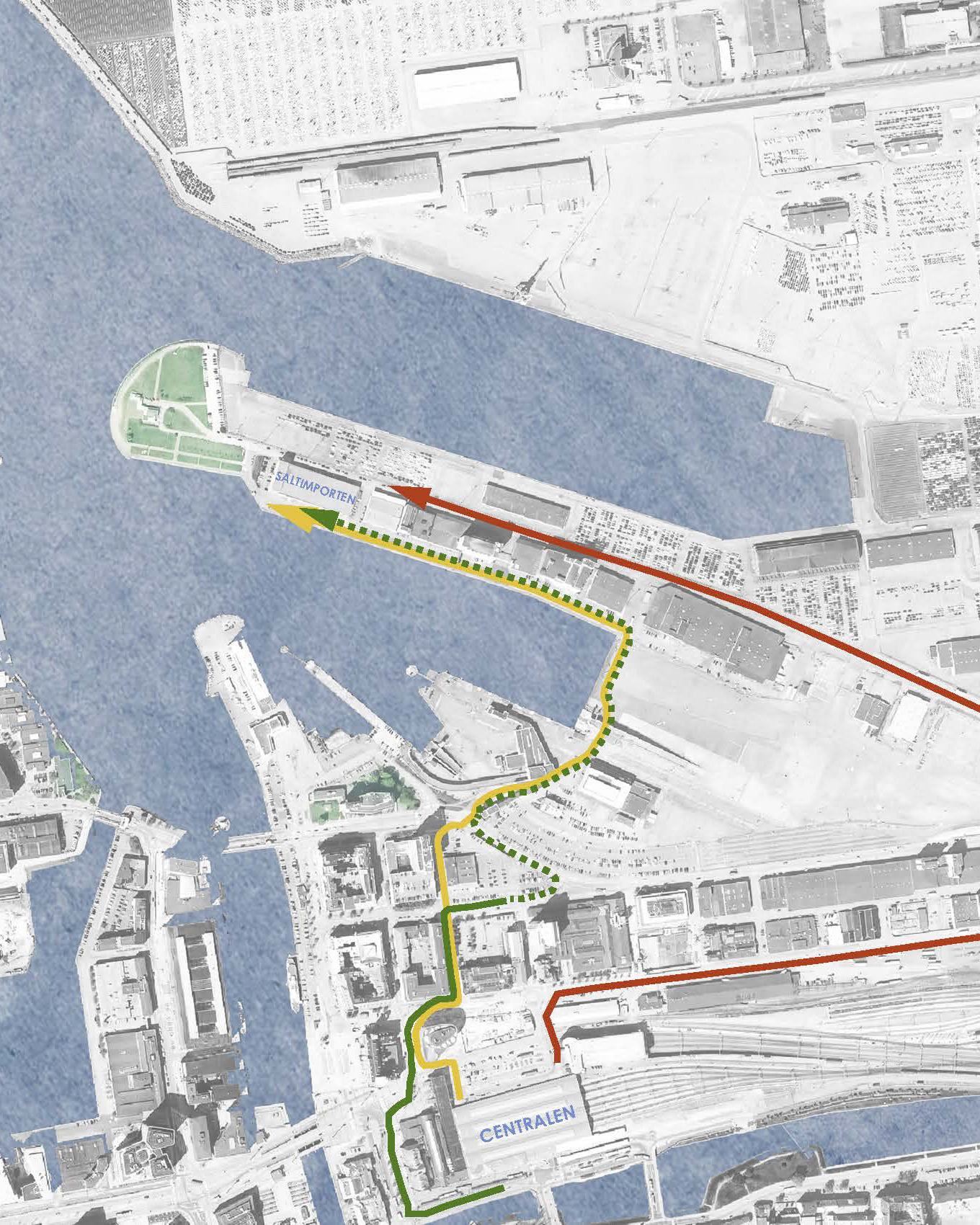The task was to create a program for Vardø, a shrinking town in northern Norway. The goal was to breathe new life into the island and create qualities that the residents value, encouraging them to stay.
Vardø Lights is a project where various installations serve as landmarks and illuminate the town during the dark season. The installations are designed to interact with the landscape and transform the surroundings into a more pleasant and inviting place. They are also tailored for different activities and target groups, ensuring that the people of the town have significant influence and can participate throughout the entire process.
The residence is designed for the light master, who is responsible for the installations in the area. The concept is based on a discreet design, featuring a defined front façade that illuminates the surroundings and the sea ahead when the light master is home.
The building has a timber structure with typical red details. Since the house is partially embedded in the ground, the rear side provides access to the roof, which can be used for birdwatching or for overseeing the light installations.
My pilot project for Vardø Lights is a wind shelter designed to protect against strong winds while incorporating light sources that support light therapy. Special lamps inside the shelter help provide vitamin D, which the island lacks during the winter months.
The idea is for the space to attract people passing by, offering a calm place to pause—either alone or together with someone. The concept was to design the wind shelter based on the existing topography, resulting in a structure with varying heights and layers that seamlessly blend into the natural landscape.
