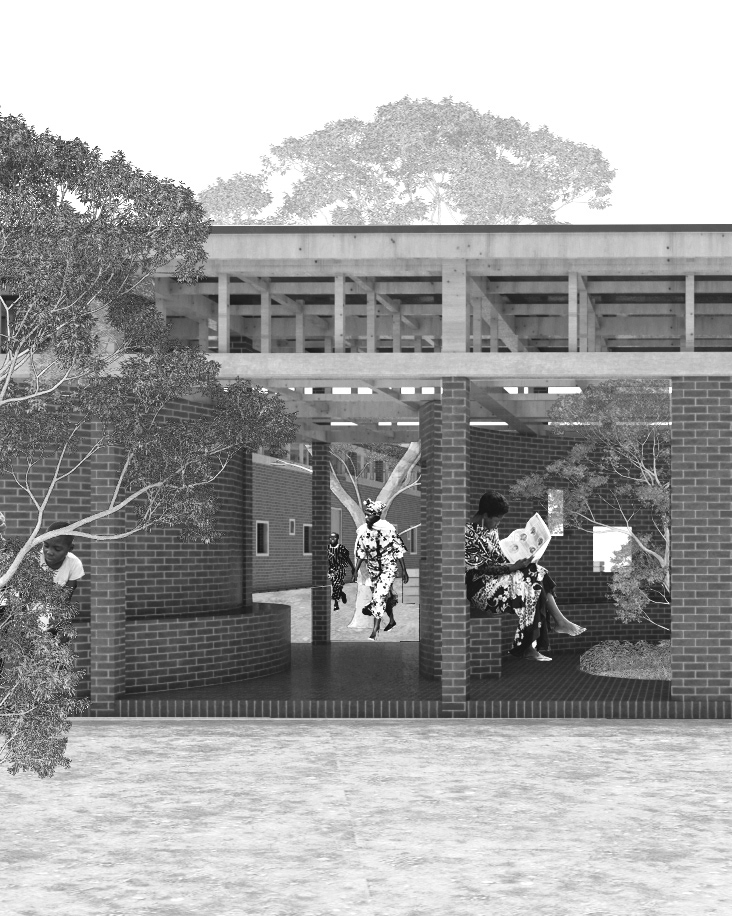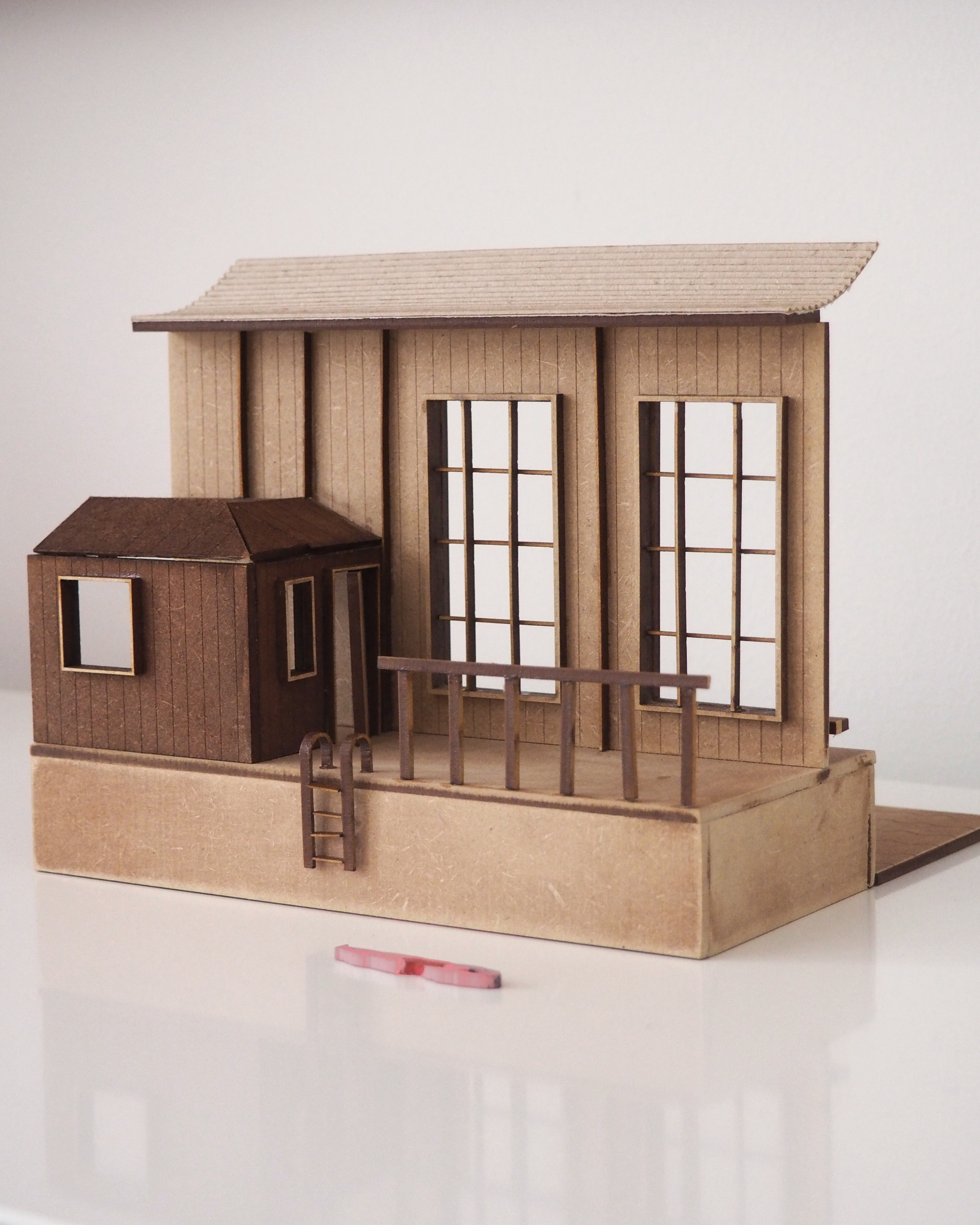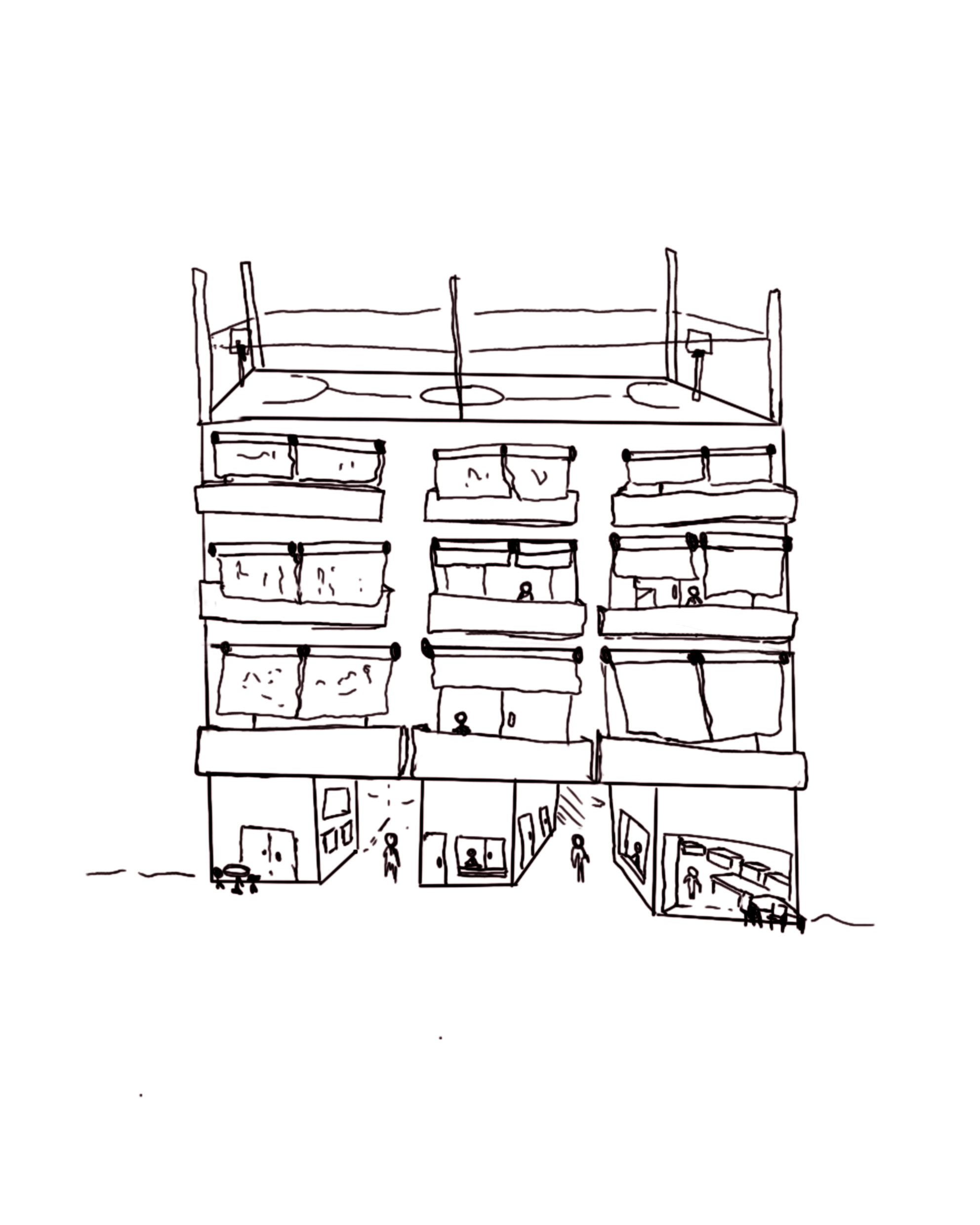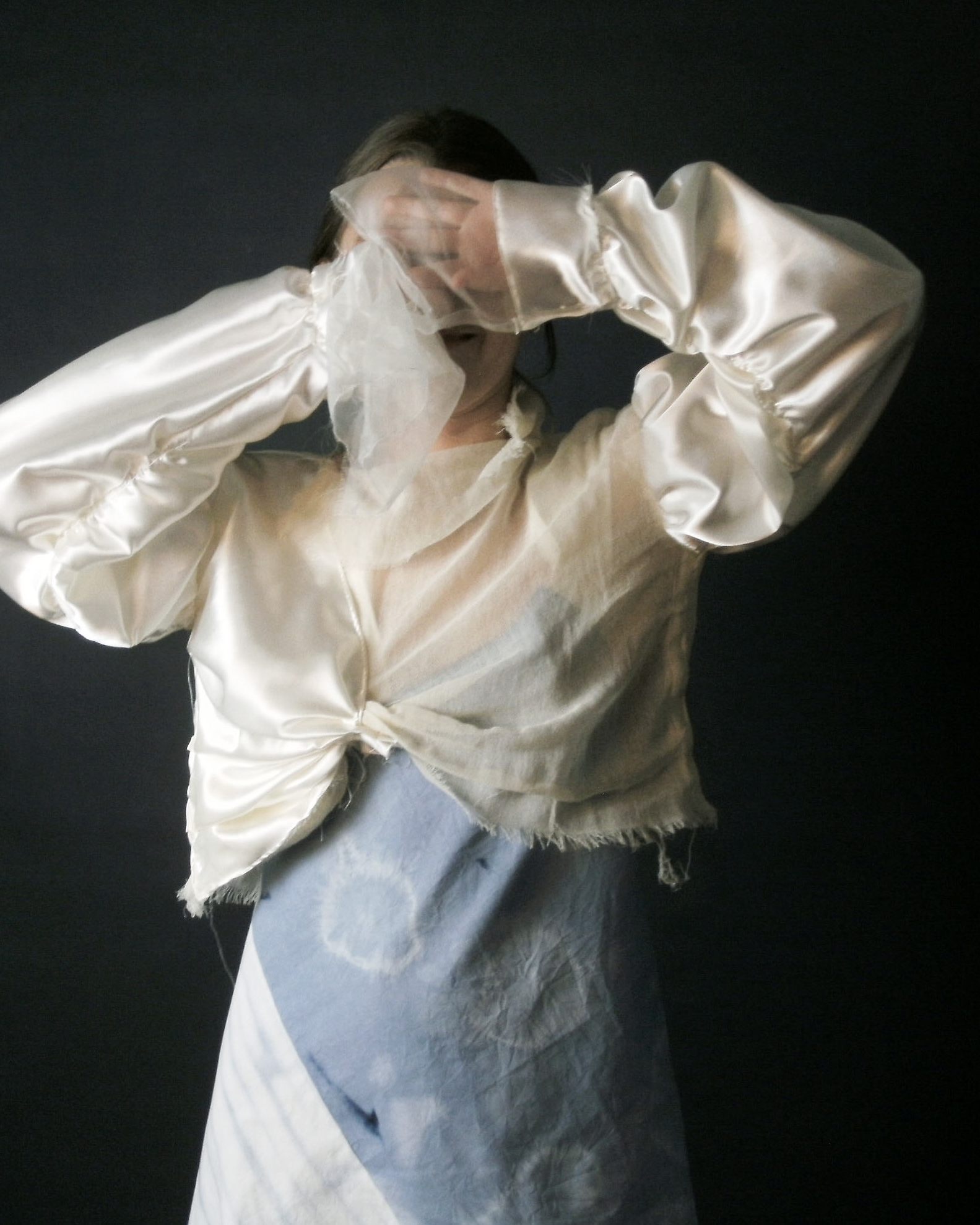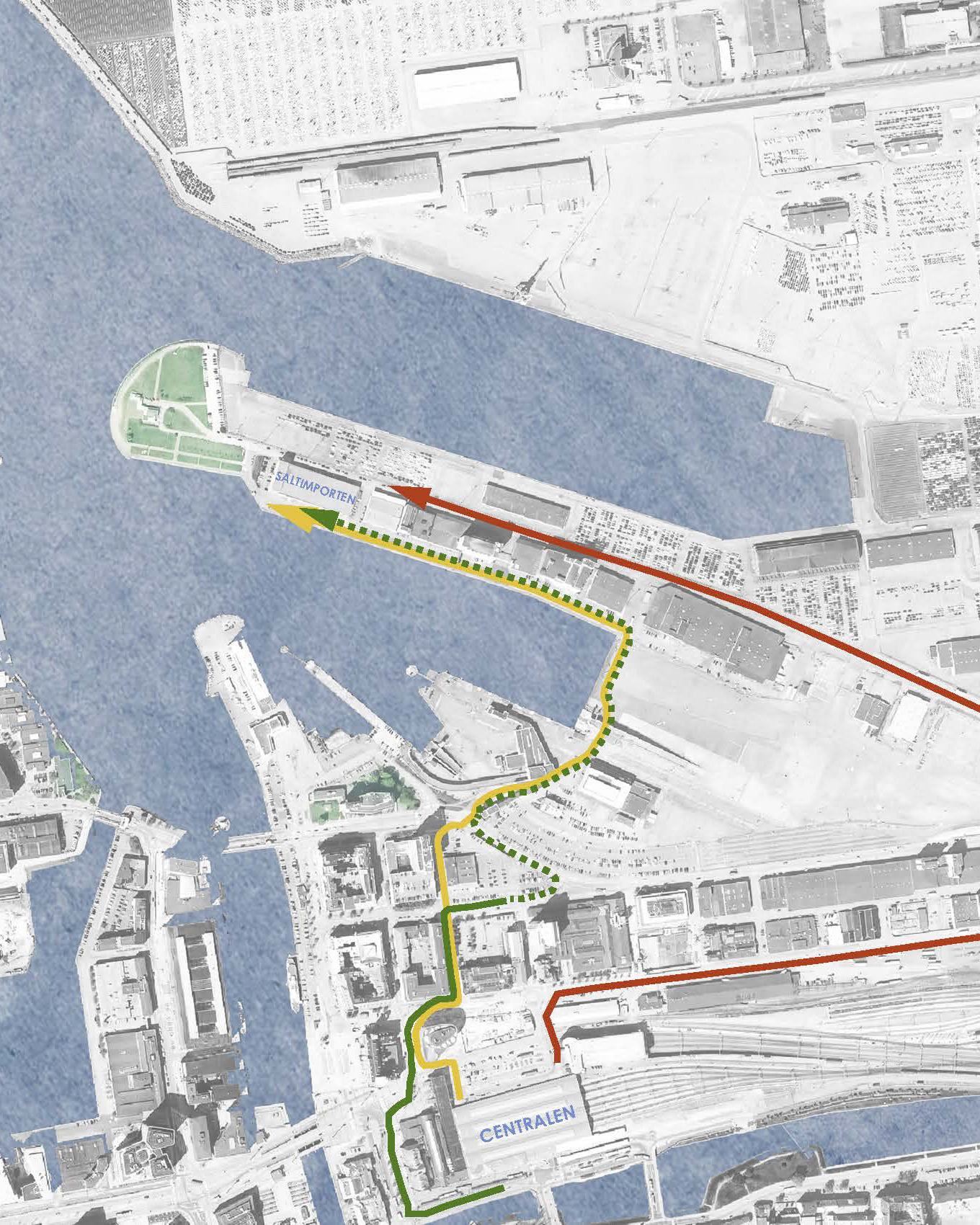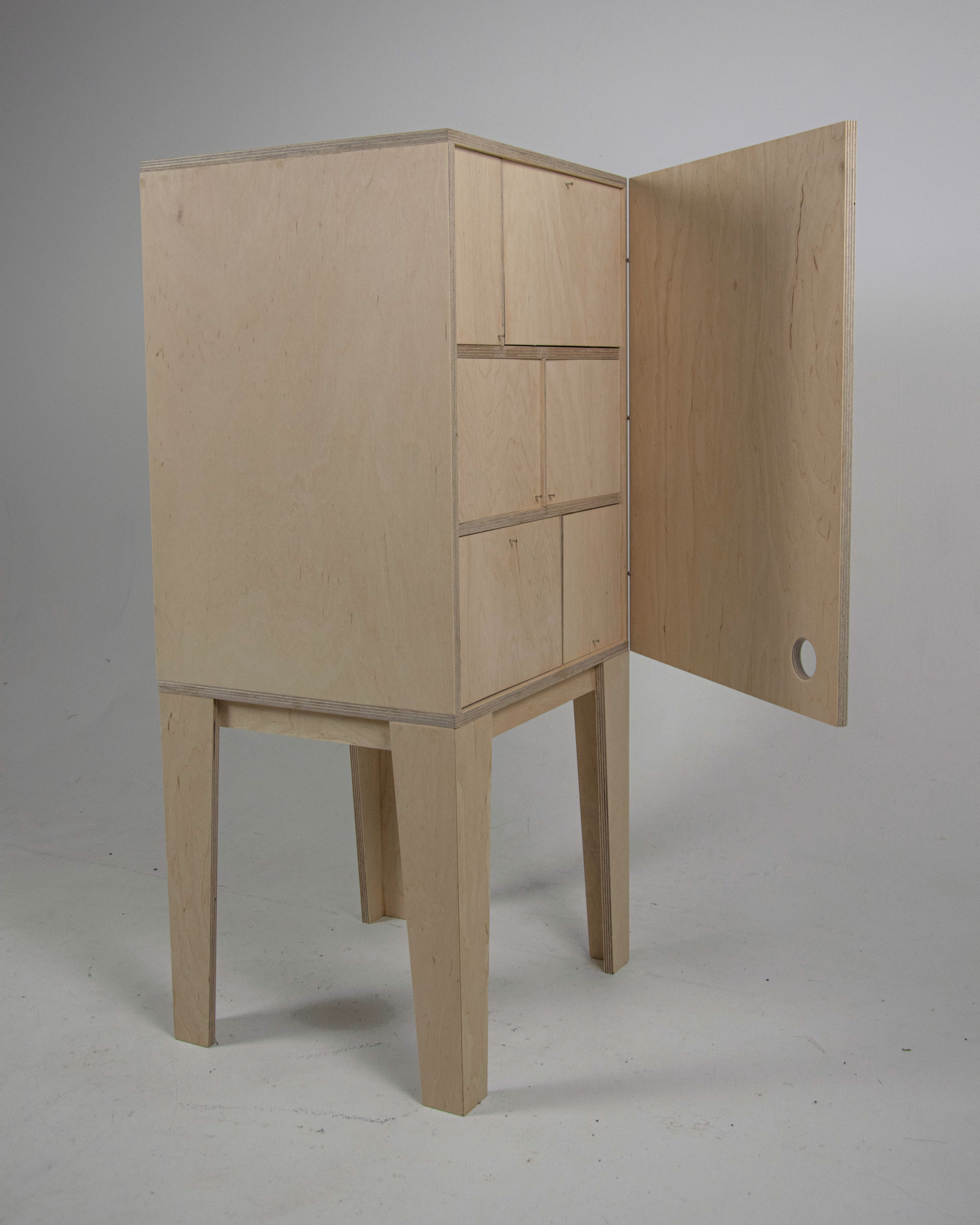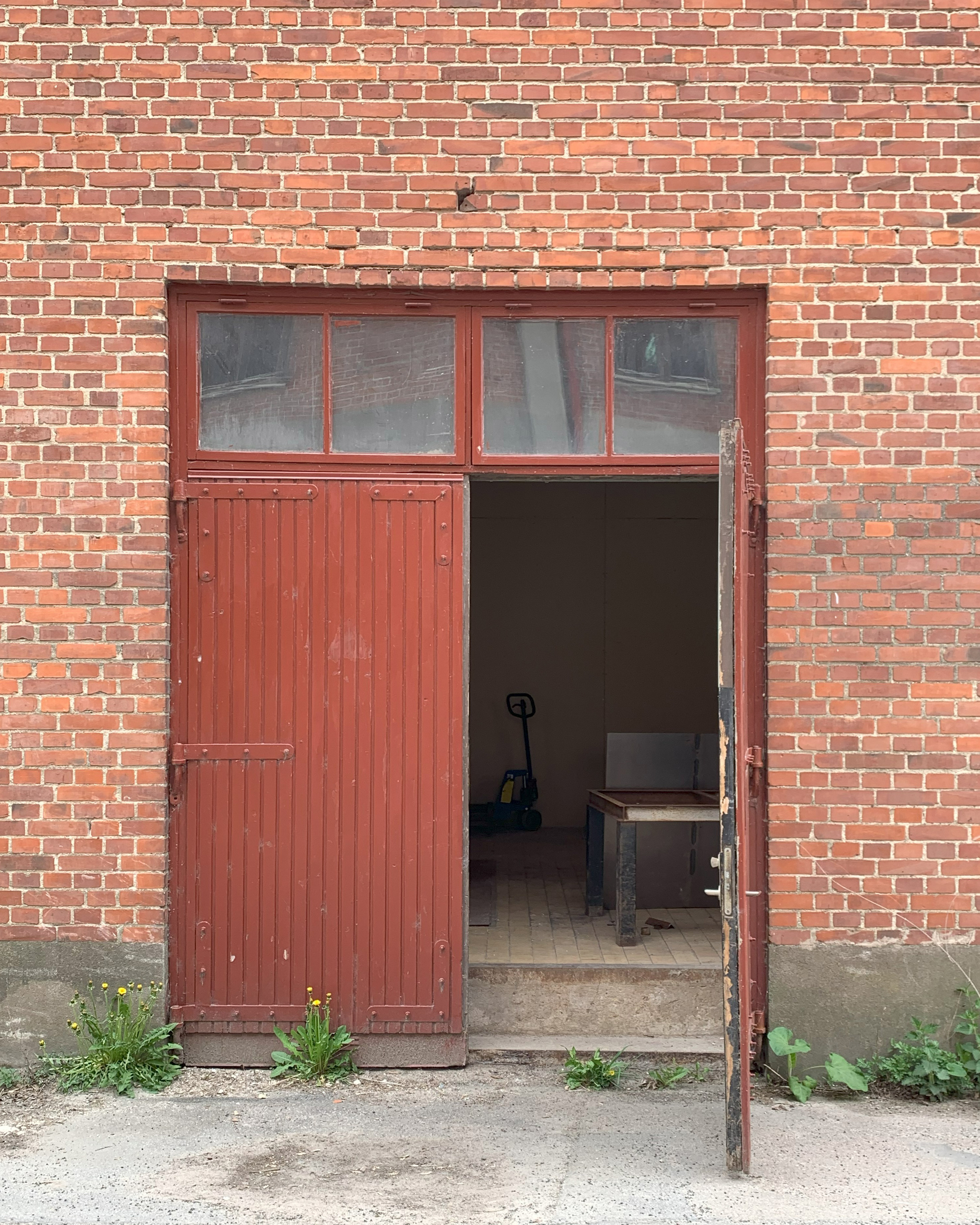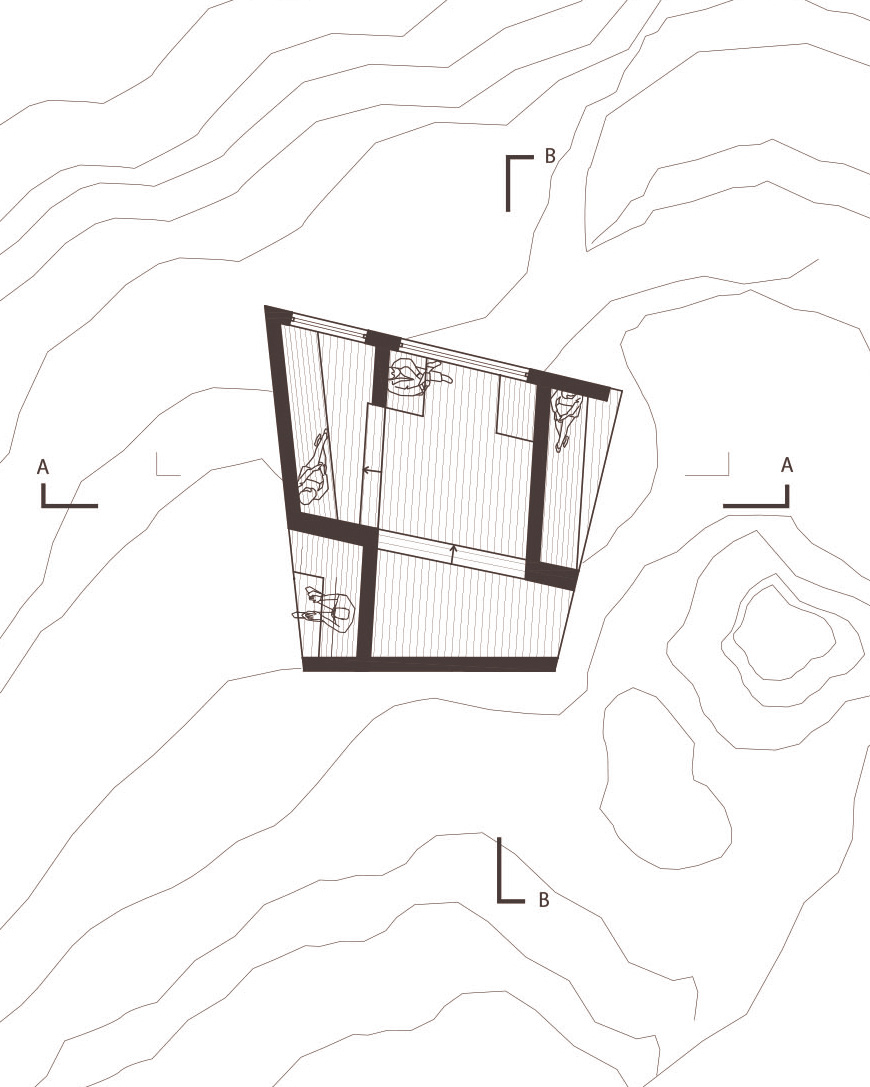Kv. Pistagen is a housing project in Västerbro, Lund, developed during the third year of the architecture program.
The task was to design residences with a focus on social and ecological sustainability. We believe a sustainable neighborhood should include shared spaces, a mix of apartment types, and an active courtyard. By breaking up the building volumes, the spaces in between have been given great attention, with diverse uses and scales.
The project was created in collaboration with Leonard Kümin, using AutoCAD, Rhino, and V-Ray.
The courtyard has been a major focus, designed to be accessible to everyone and to contribute to a pleasant, simple, and climate-smart everyday life for the residents. By carefully positioning the buildings, in-between spaces are created, tailored for many different situations. The public areas activate the courtyard and bring life to the site, encouraging natural encounters between people. Even if you live alone, you don’t have to feel alone!
Wood is a key element throughout the entire project, as it is one of the most sustainable building materials when harvested responsibly. The free span of the floor structure never exceeds 4.6 meters, enabling an efficient timber frame construction. The façade is clad in light wooden panels, creating a contrast with the dark-stained window frames. The shared courtyard spaces also stand out from the residential buildings with façades finished in dark-stained wood.
The ground surfaces further highlight the role of wood, forming pathways through the block. Here, the idea is to use leftover timber pieces to create a playful movement through the neighborhood, slowing down the pace and giving the block a more intimate character, without closing it off too much.
