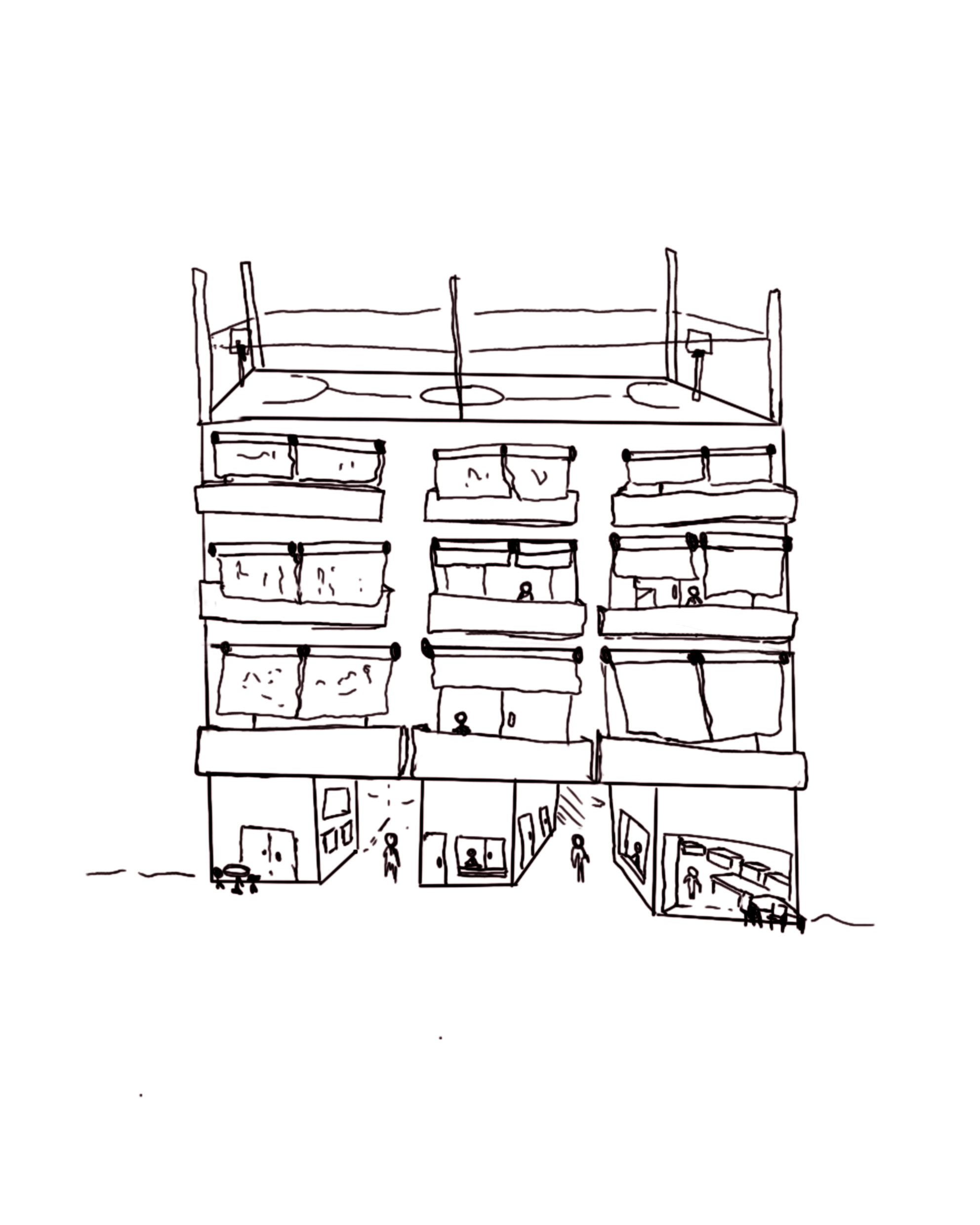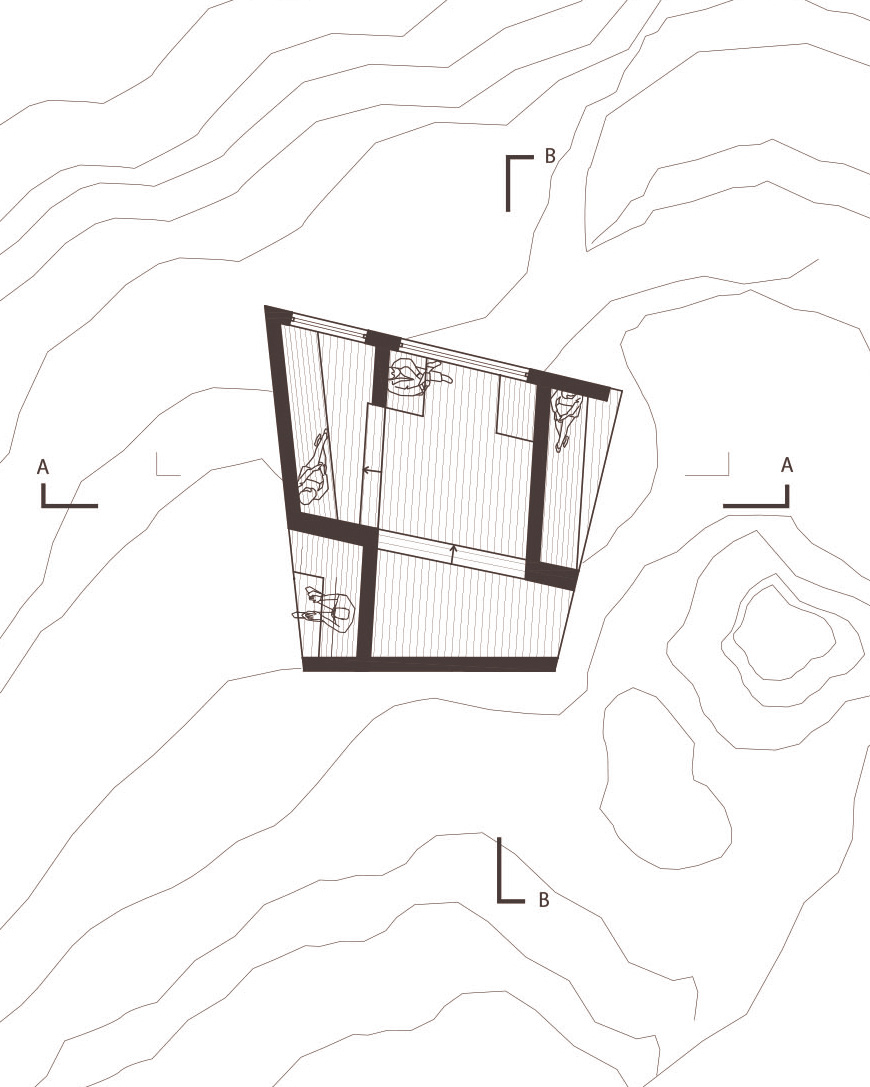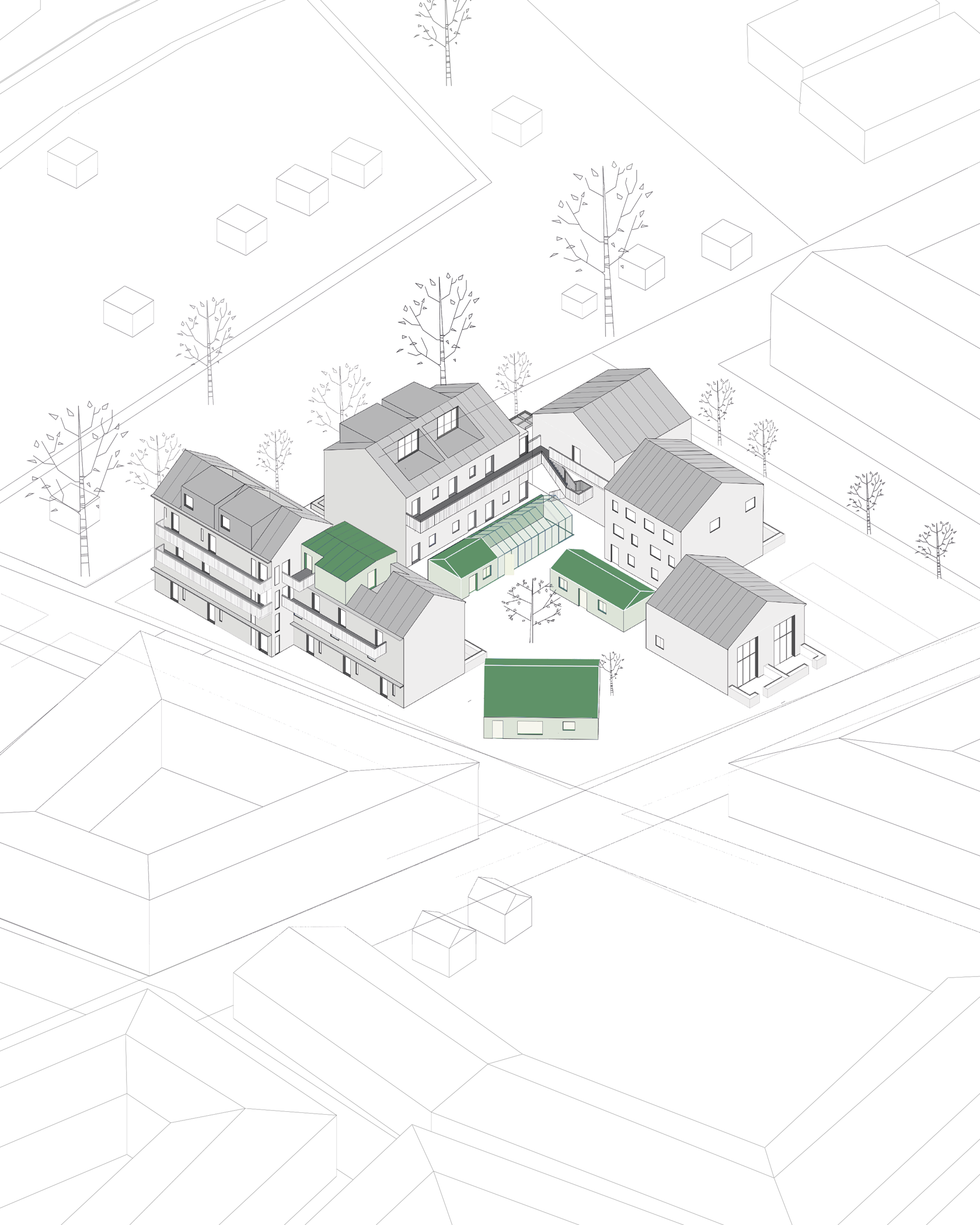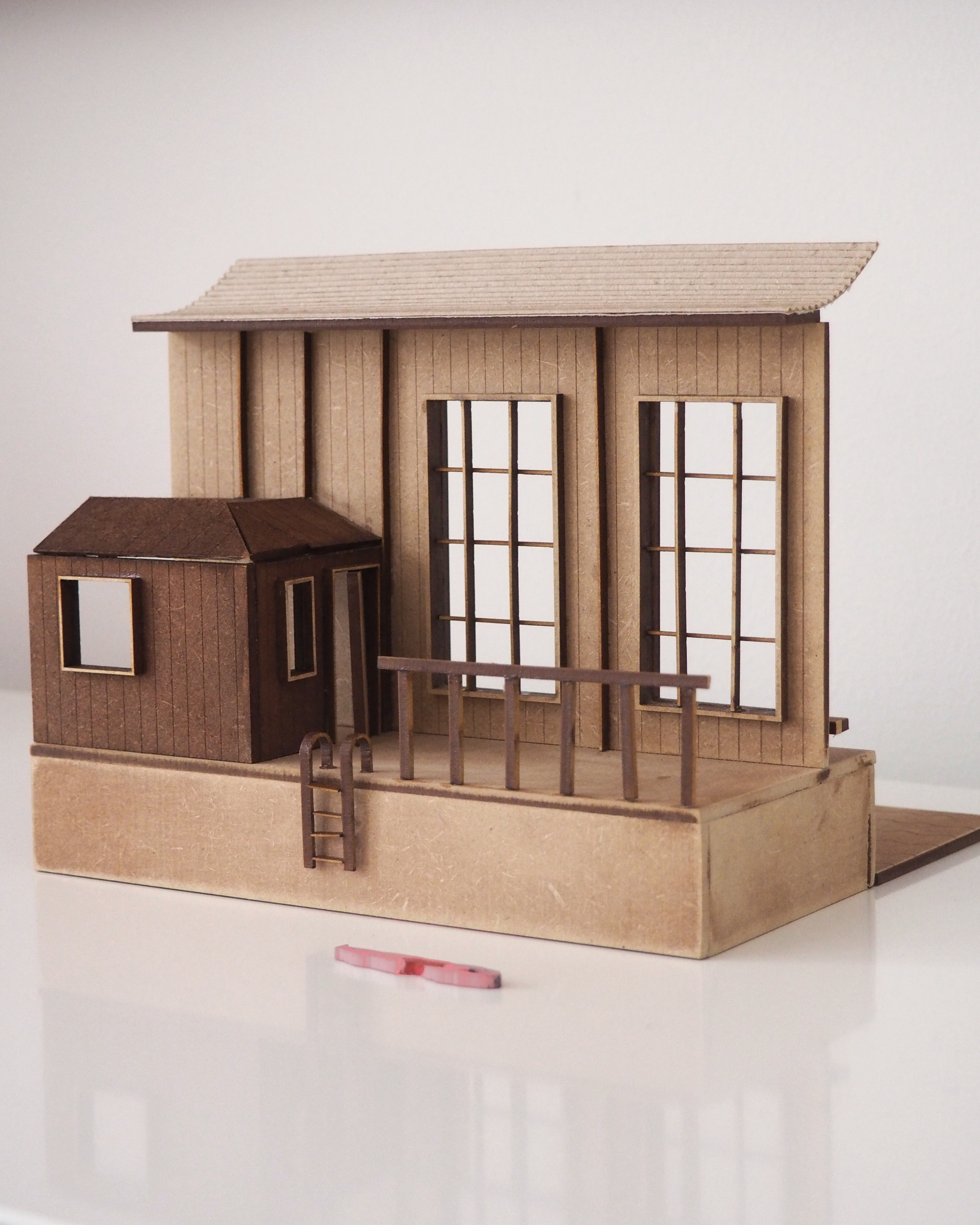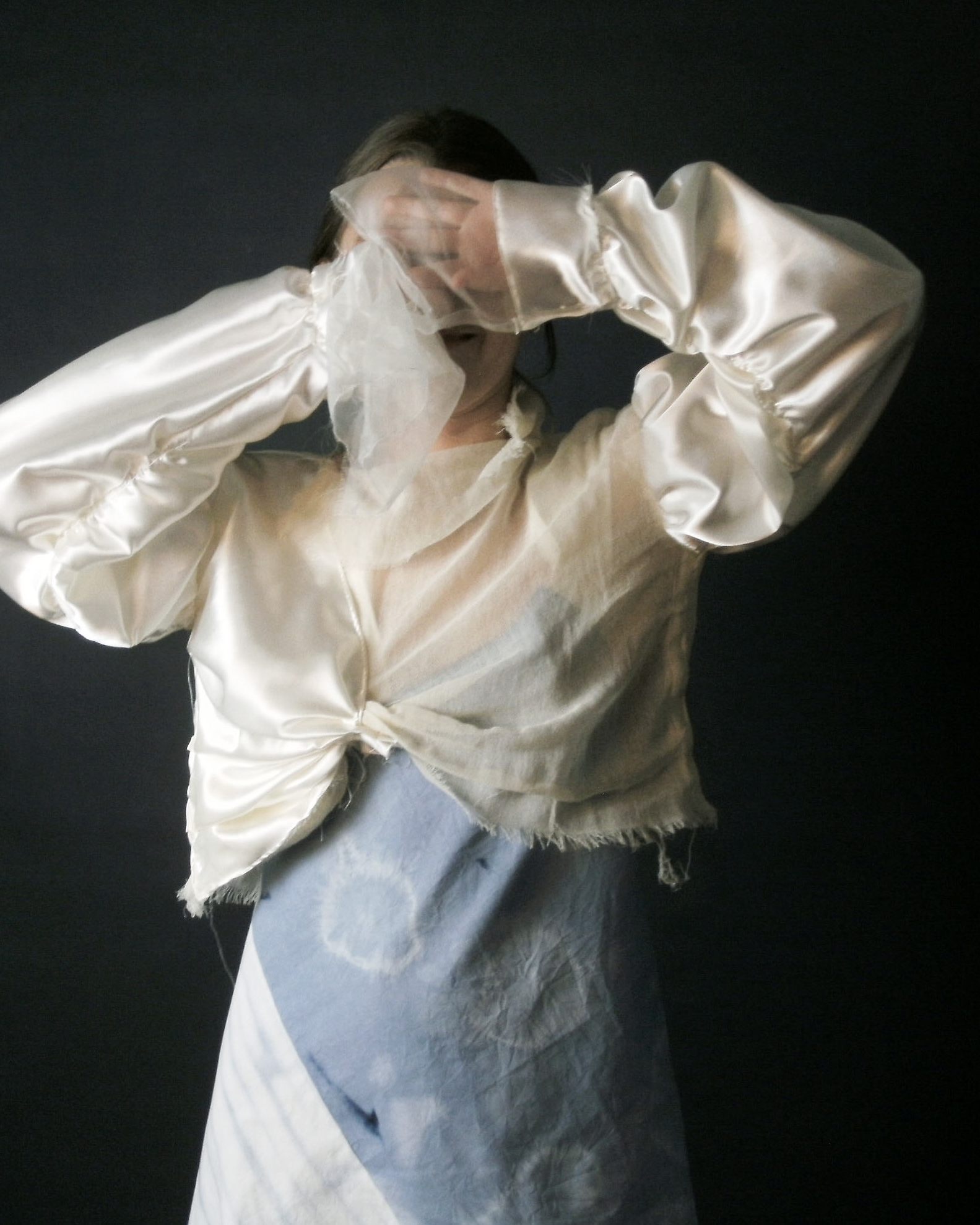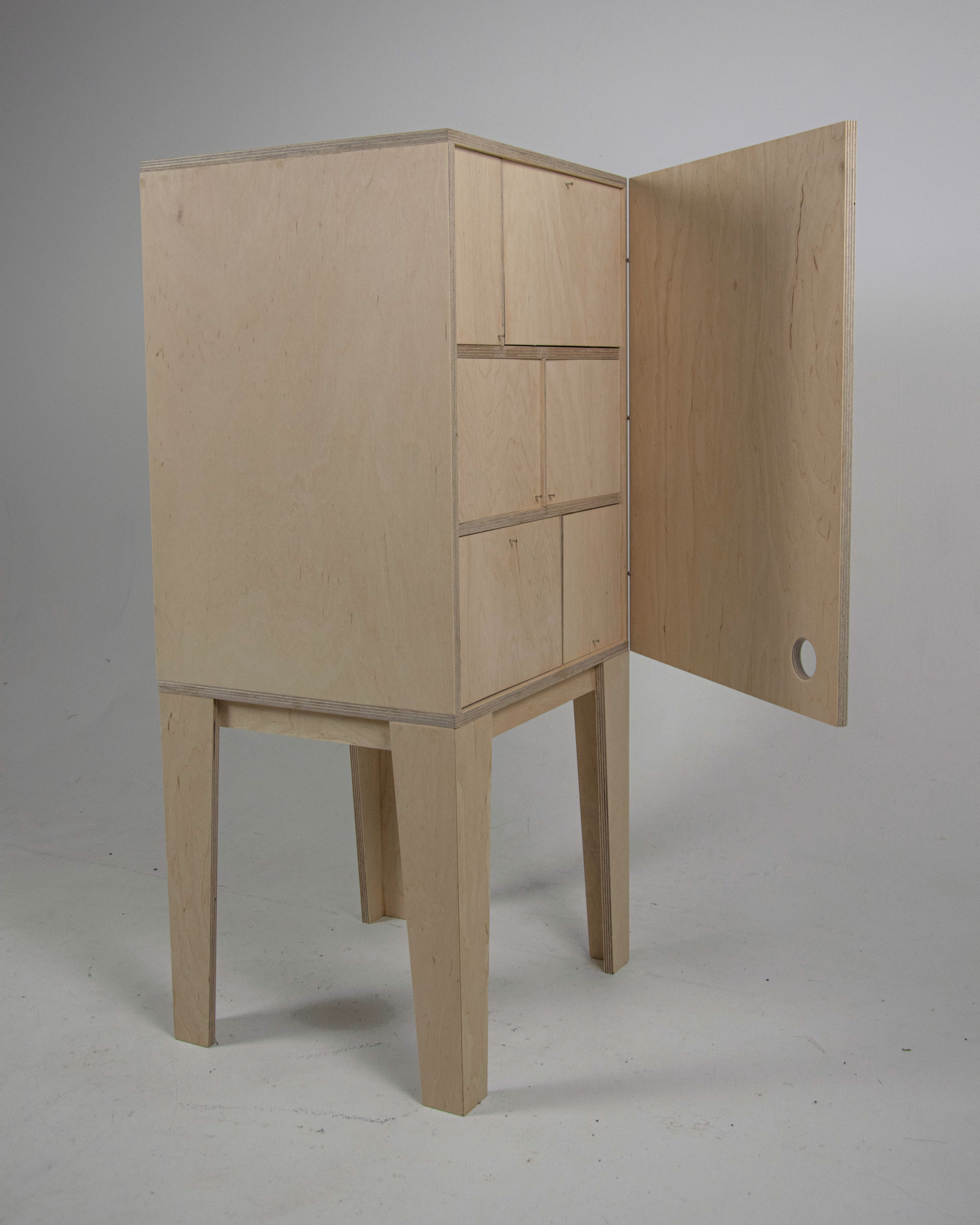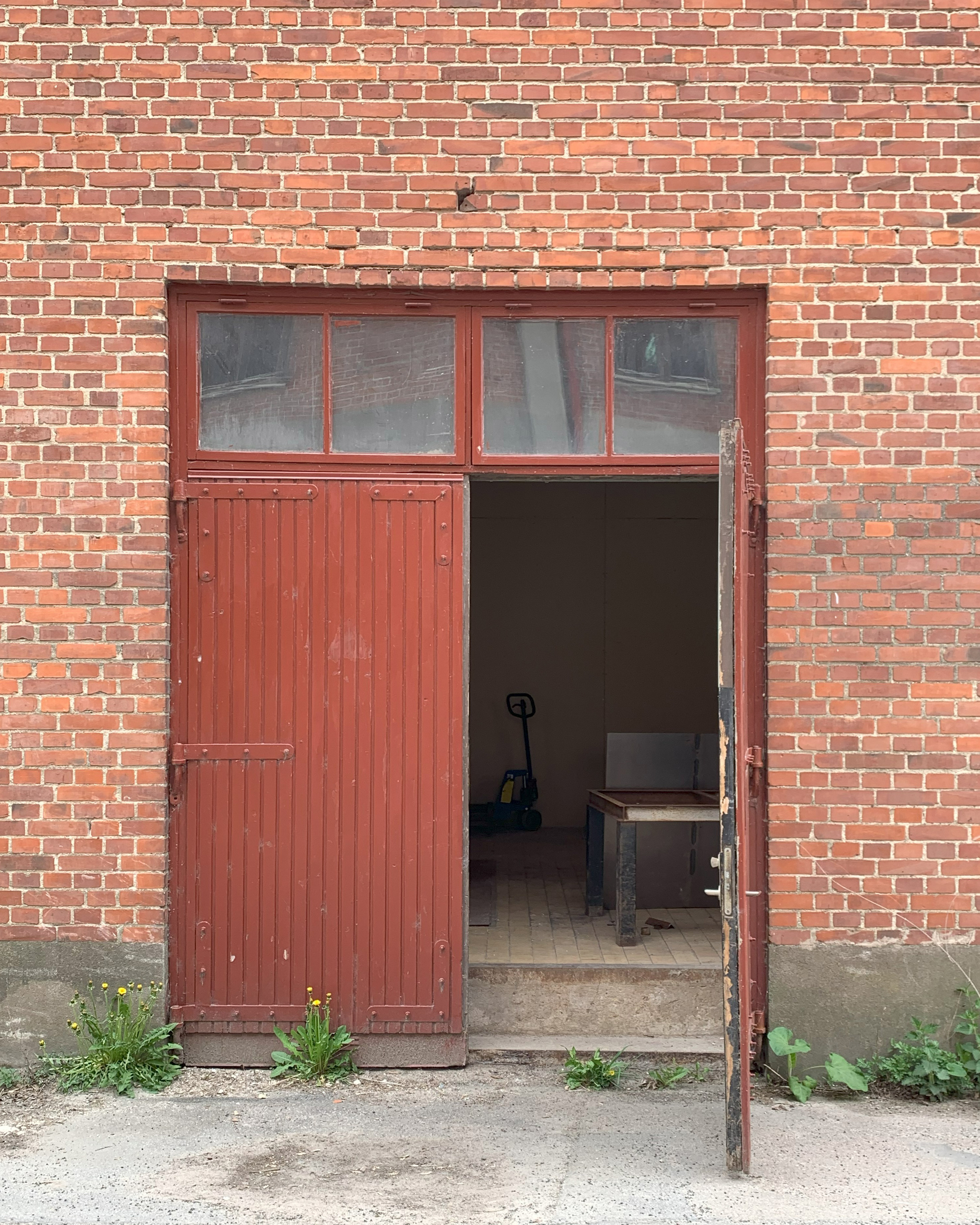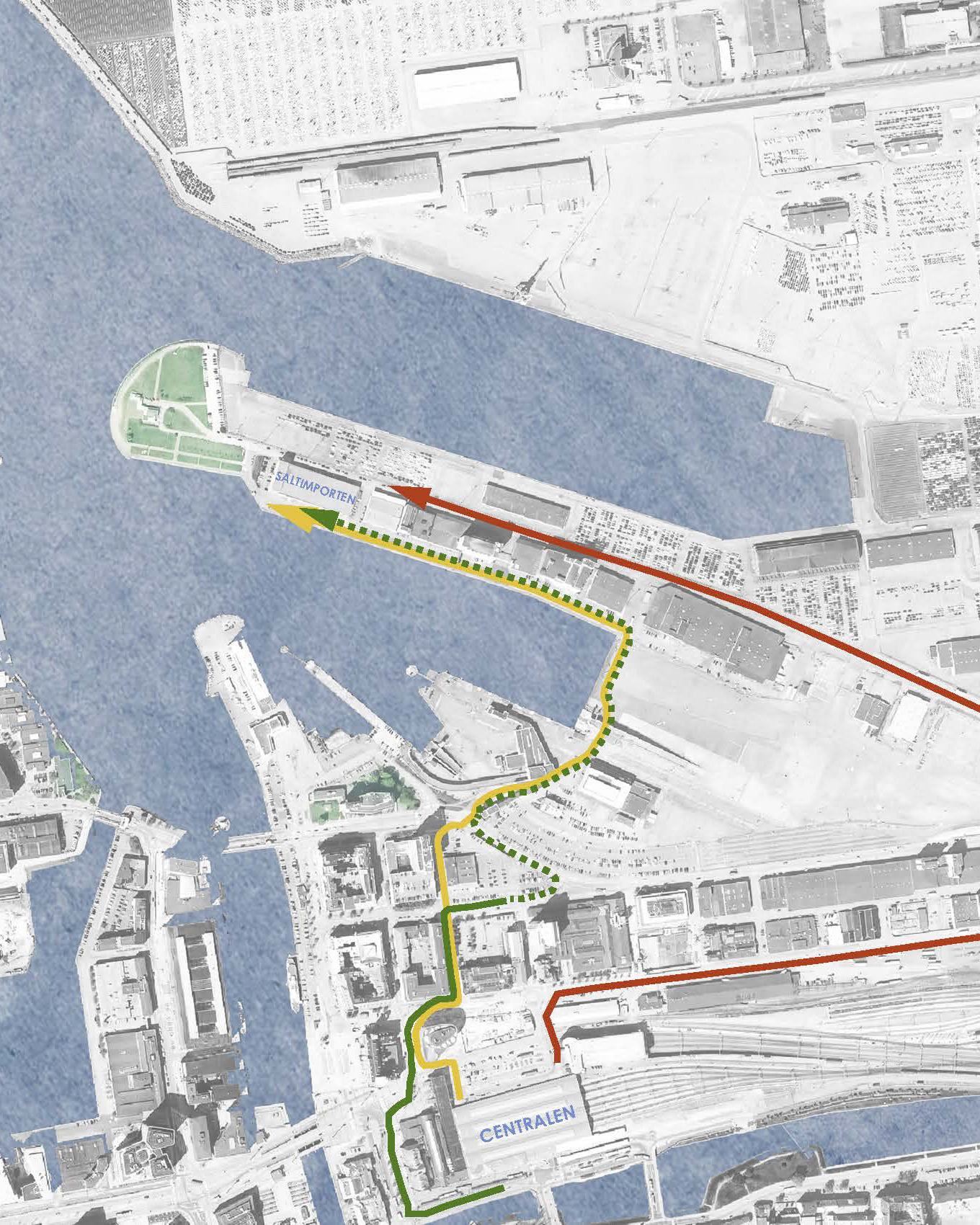In the heart of the Kawe community, a new children's center has been established, including bedrooms and classrooms for approximately 40 children aged 6 to 10 years. The building is designed with an inclusive approach, allowing people from the surrounding public areas to access certain open parts of the facility — a reading room and an urban garden.
The children’s center is situated adjacent to the public square and the community cultural center. It is also located close to both the middle and secondary schools, providing the children with the opportunity to connect with other kids in the area and to progress to higher grades without having to move far from home.
The design integrates smart water management with drainage systems that capture rainwater during wet periods. Accessible, connected open spaces at the center ensure easy access and clear sightlines to keep an eye on the children. The layout transitions smoothly from private zones near residential areas to shared spaces around the core, opening out towards public areas for community interaction.
SITEPLAN KAWE COMMUNITY
