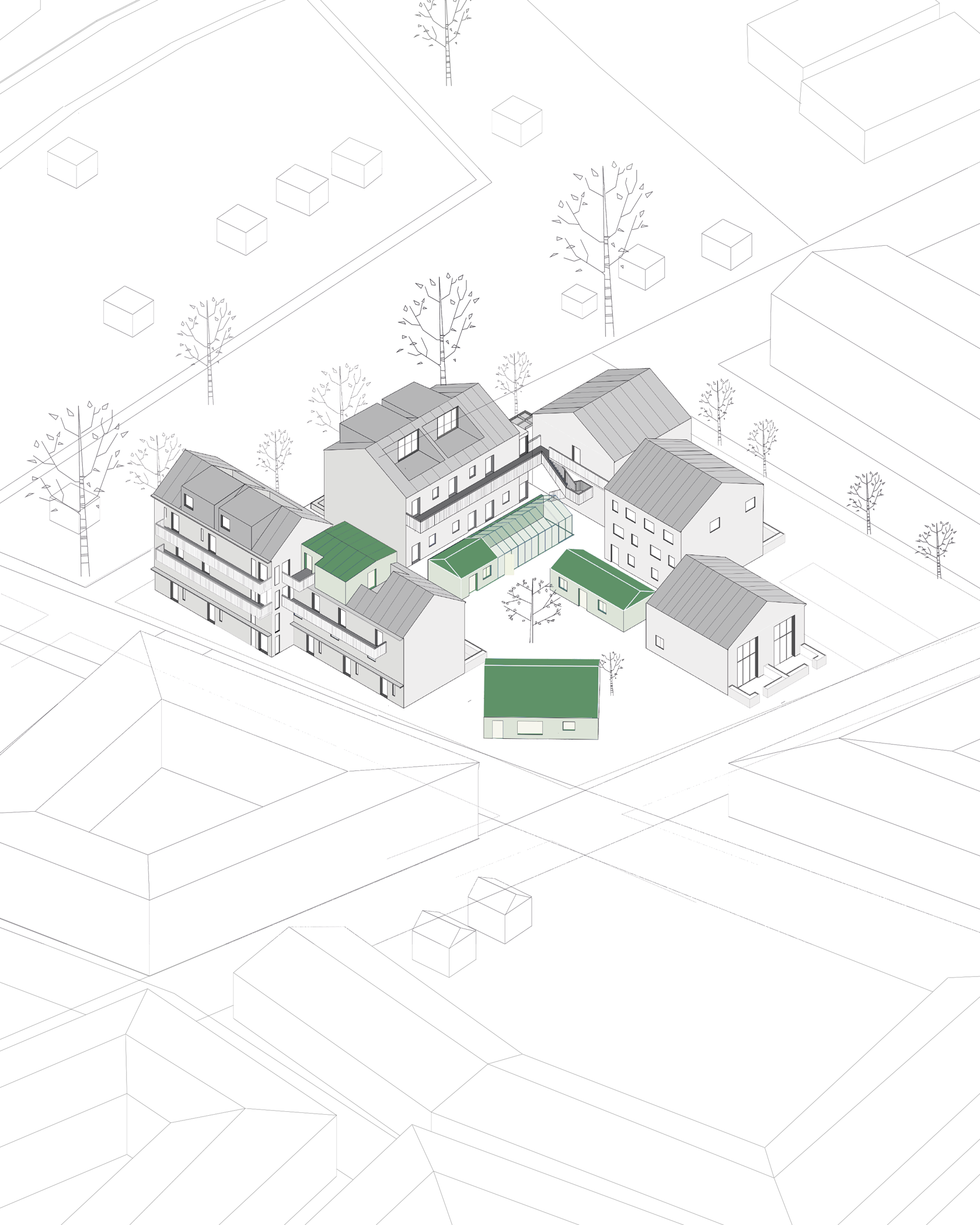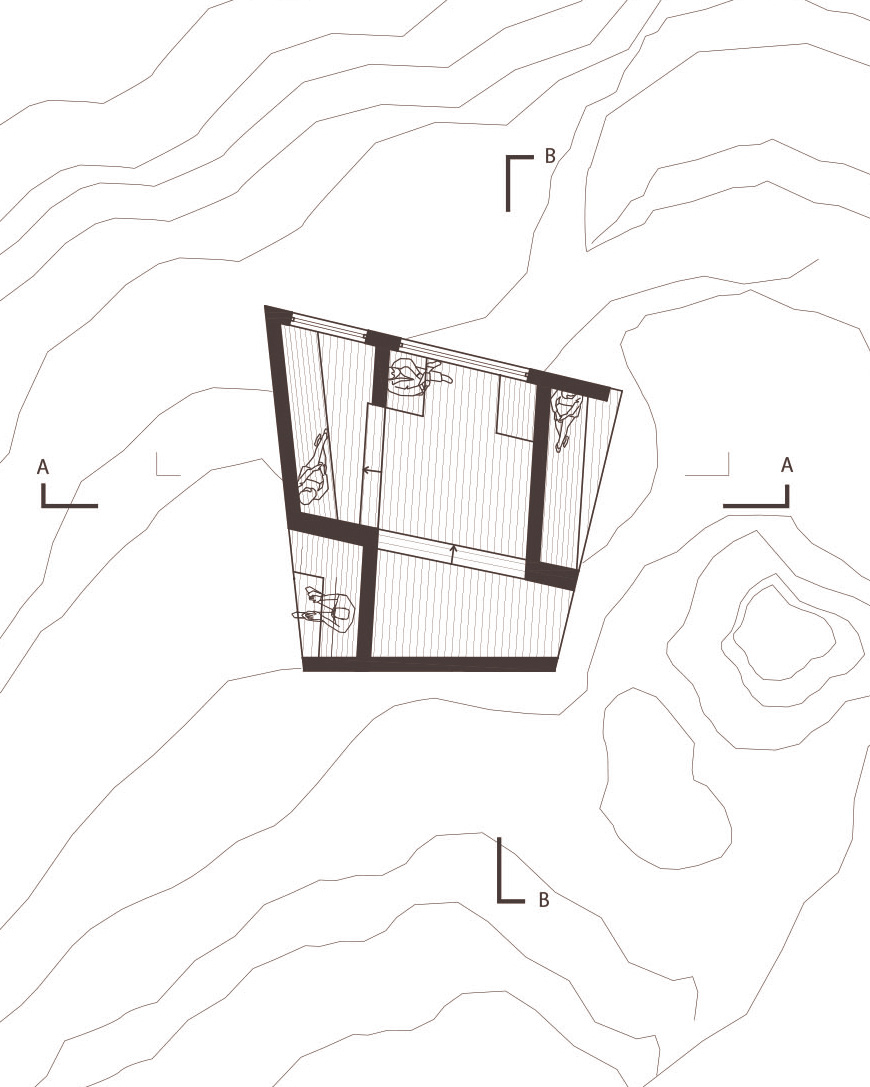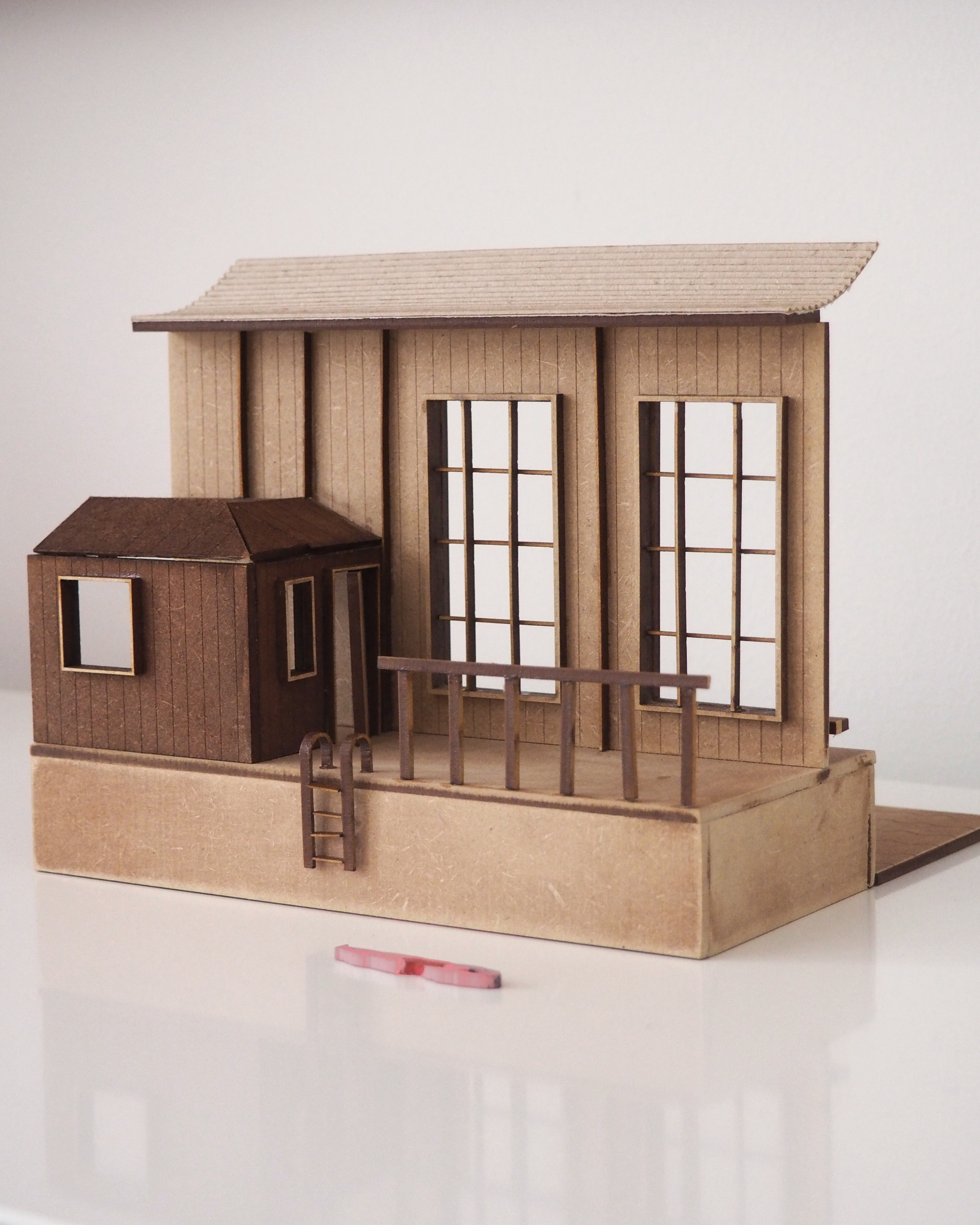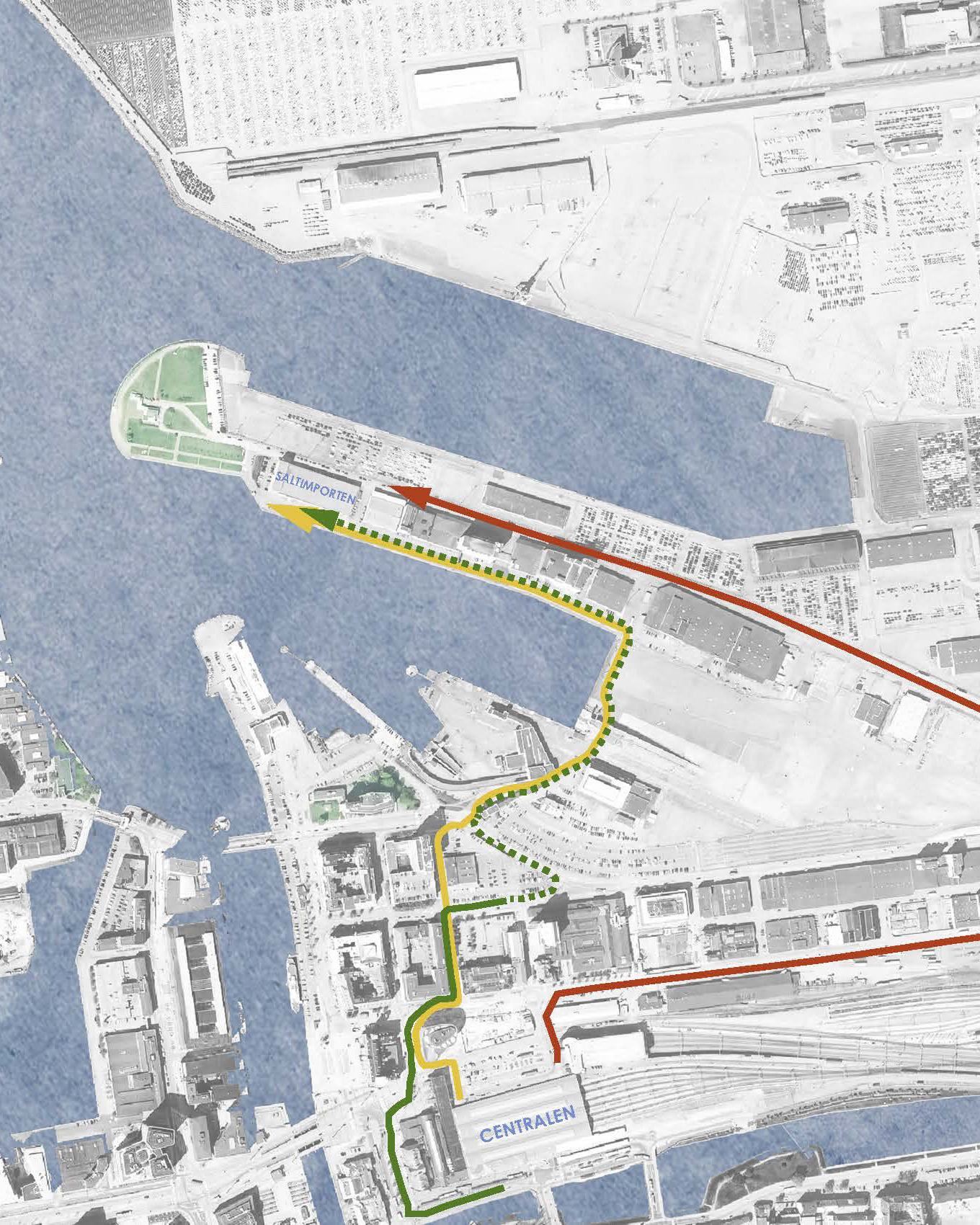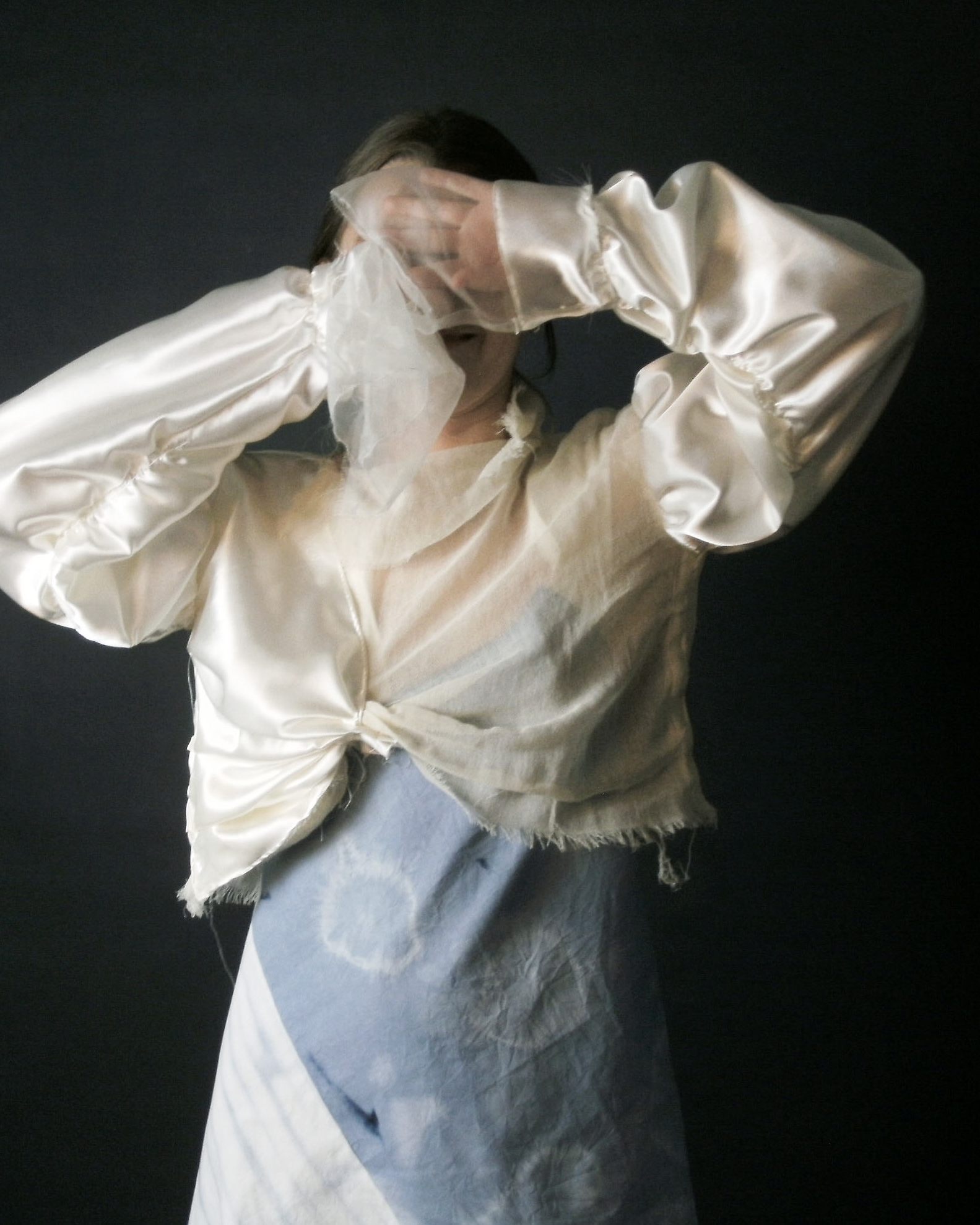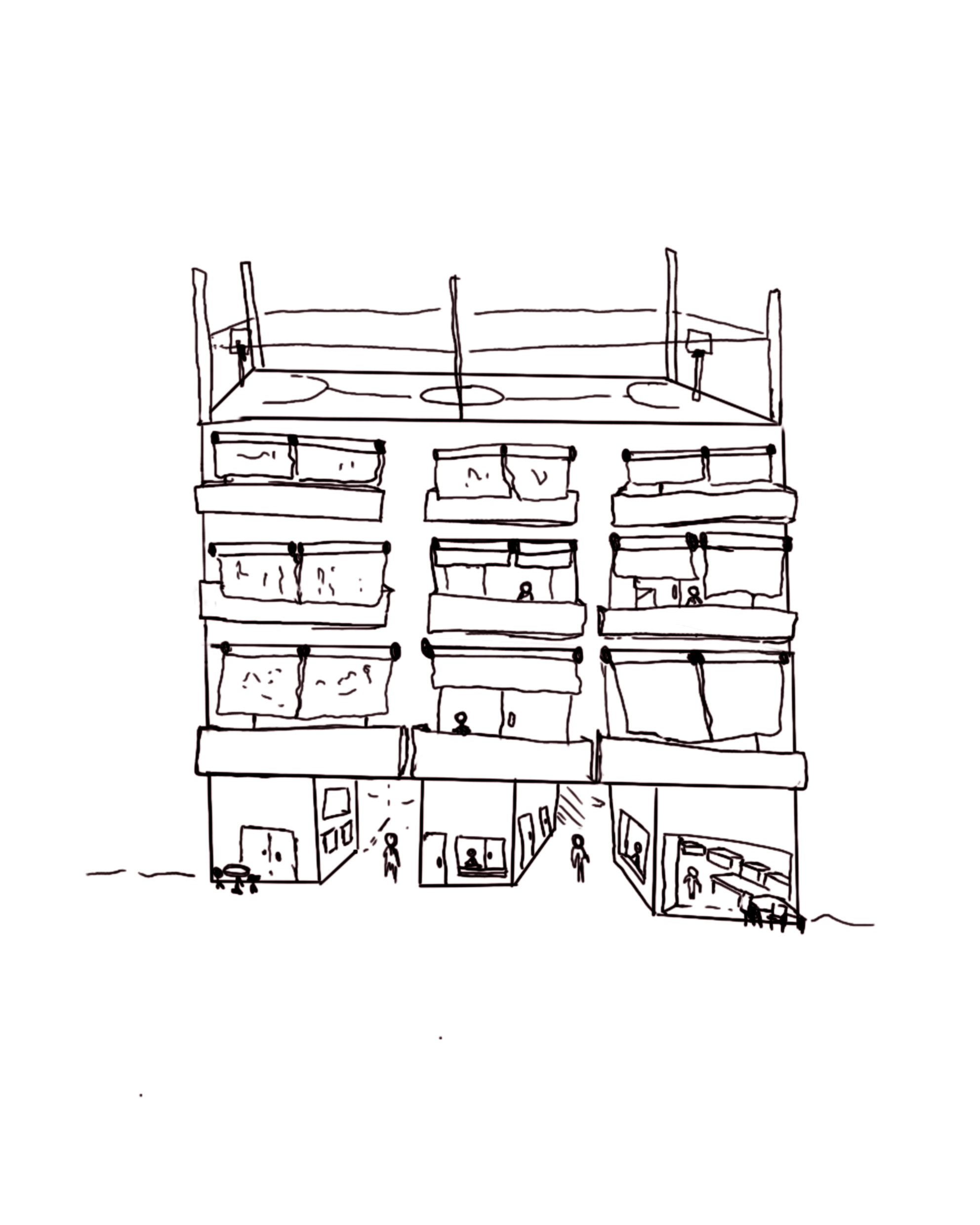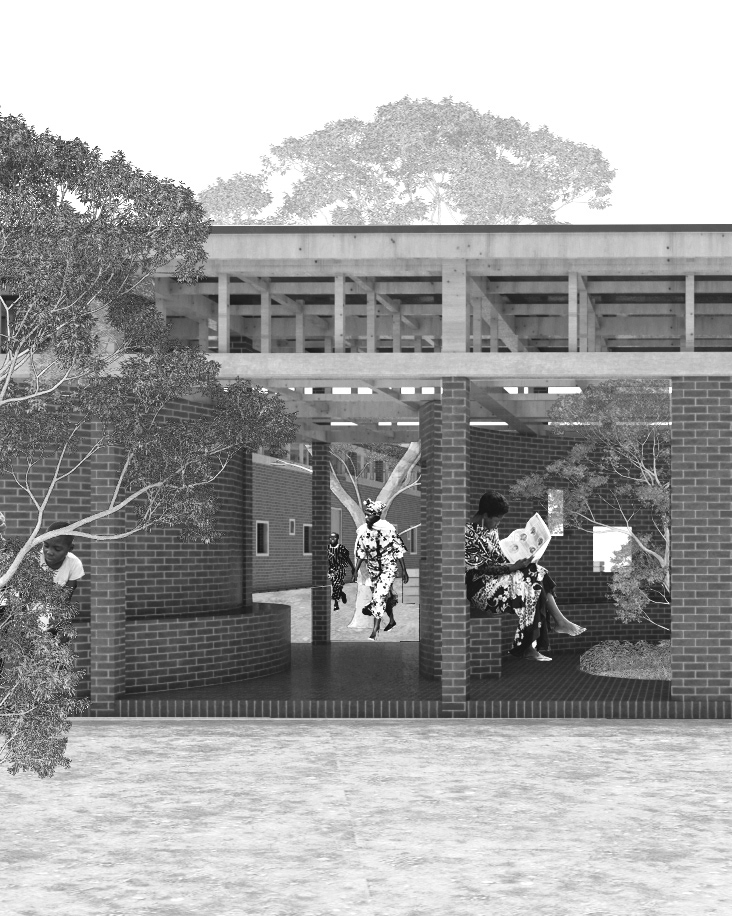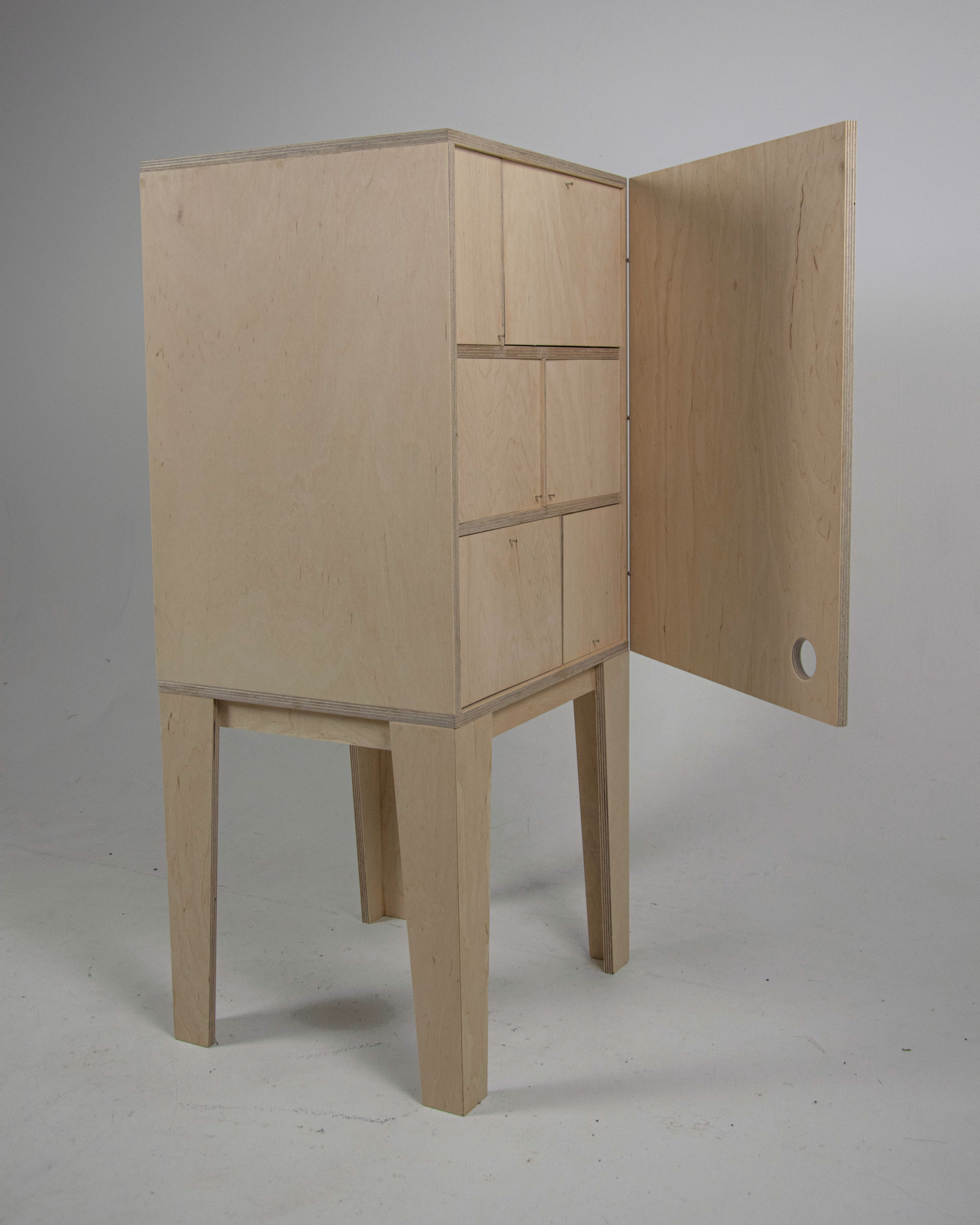Ångbryggeriet is a transformation project in Marieholm, located in central Skåne. The project takes place in the town’s old wool factory, which today stands vacant.
Here, in the former steam power station and the adjacent waterworks, a new destination is emerging: a brewery with a restaurant where the traces of the old industry remain visible, yet enriched with new functions and additions.
Welcome in!
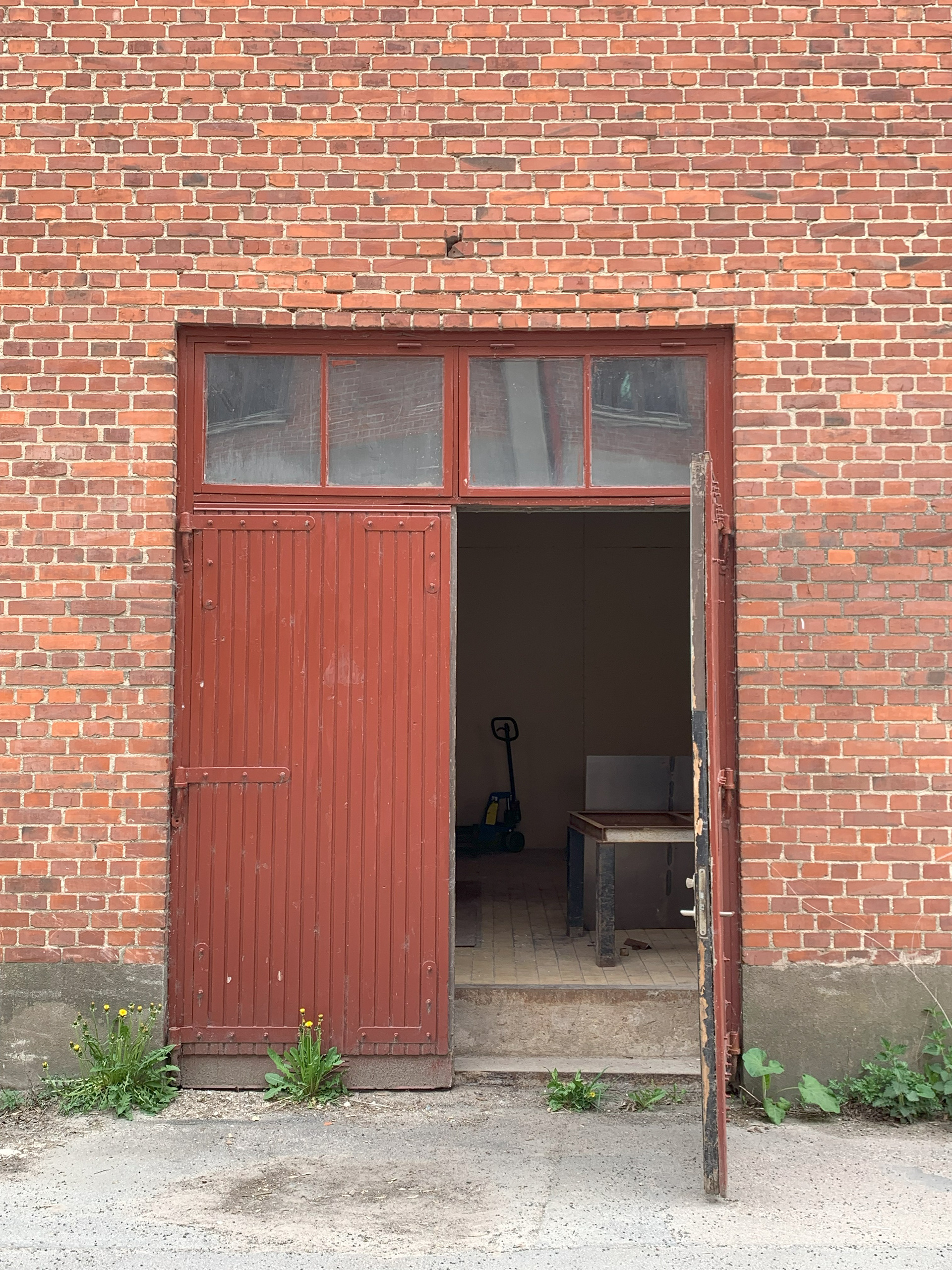
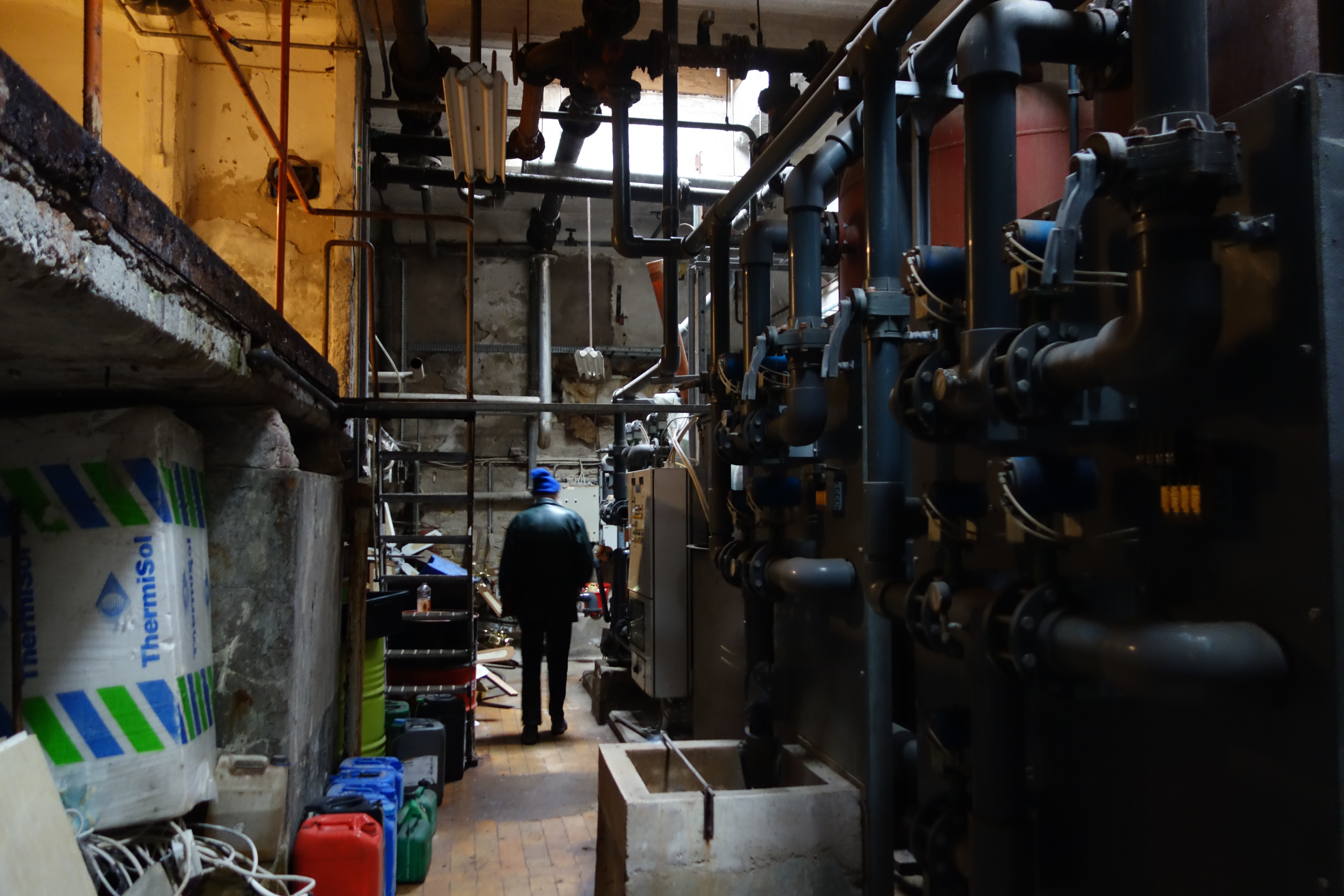
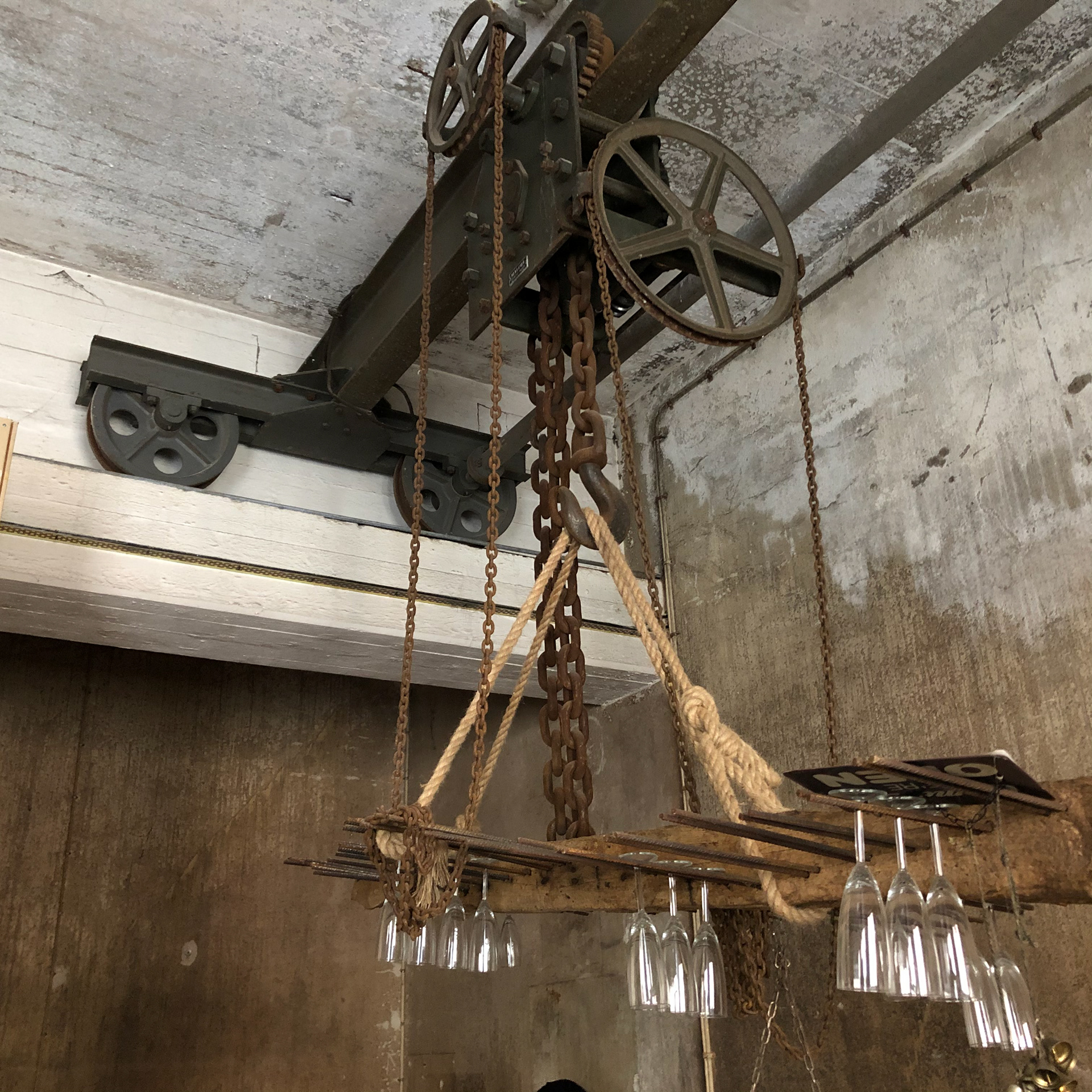
The concept aim to preserve as much of the existing building as possible and to highlight its inherent qualities. To create a more human and inviting atmosphere, I have introduced smaller architectural interventions. The most significant alteration takes place in the old garage, where a greenhouse has been created. The original structure’s traces remain visible, but with new qualities that allow you to sit and enjoy the sun facing south.
By the old waterworks, a terrace has been added, accessible from the interior as well as via the staircase in the courtyard. The large structural columns extend into the building, blurring the boundary between inside and outside. The building today has a concrete frame with beams. The façade is clad in red brick with window frames in red-painted wood. I want to extend the building outward and have added red steel beams as the structural support for the mezzanine level and the staircase tower, using tones that harmonize with the existing materials.
Mixed with the steel elements, there is wood that softens the atmosphere of the place. The greenhouse features a glulam structure in untreated spruce. The building also incorporates interior and exterior wooden furniture, as well as wooden slats in the courtyard that separate the staircase tower from the garden.
